Exterior
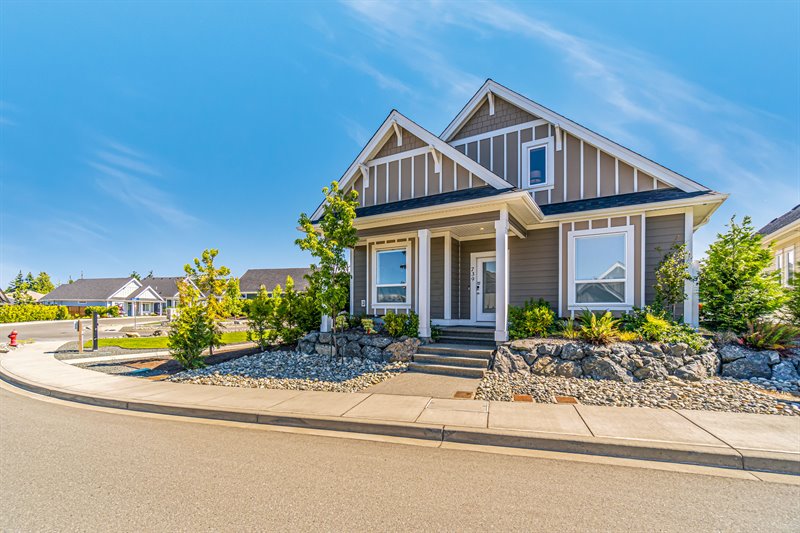
Exterior
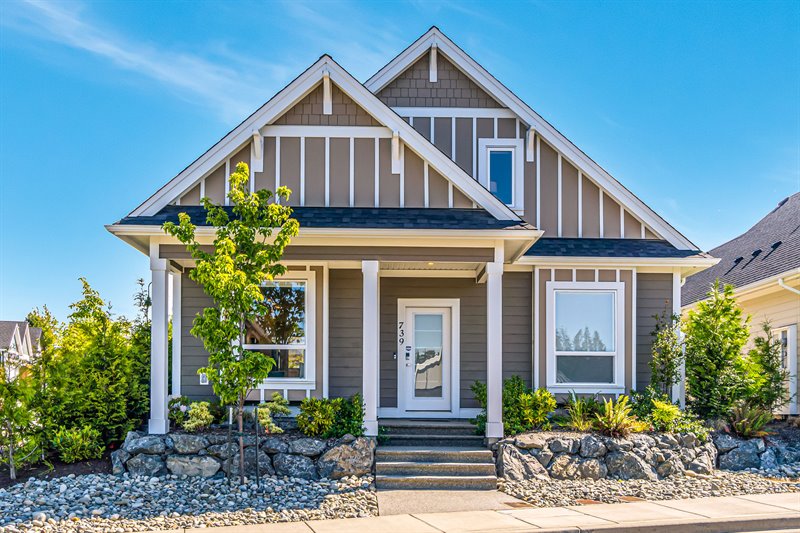
Exterior
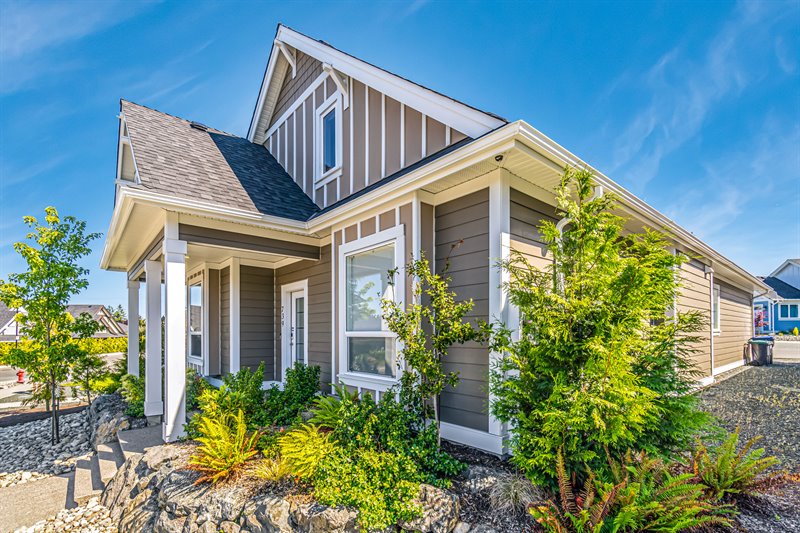
Entry
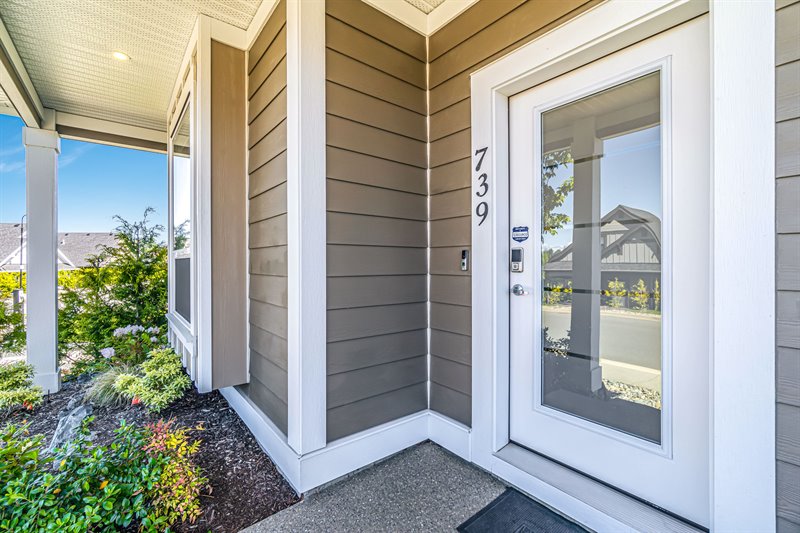
Foyer | Living Room
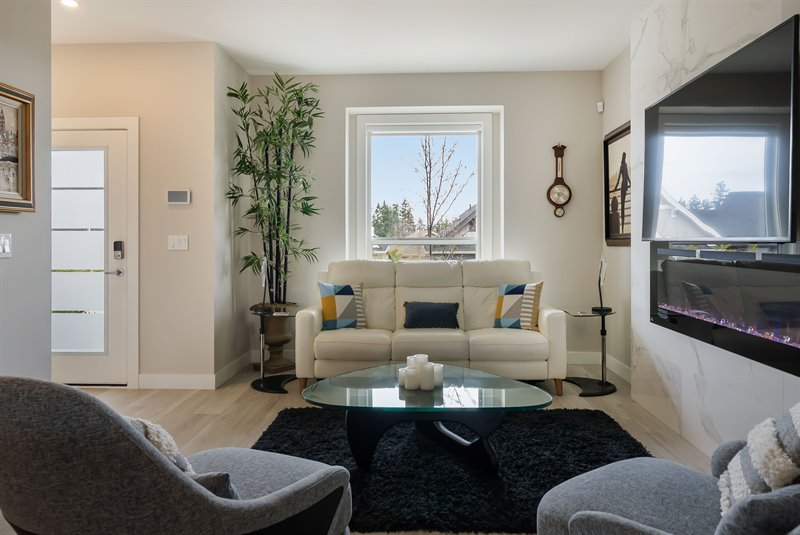
Living Room
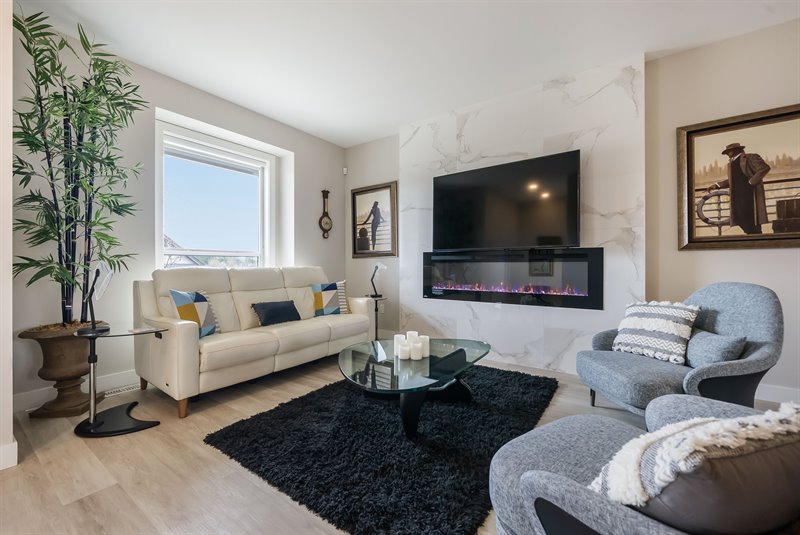
Living Room
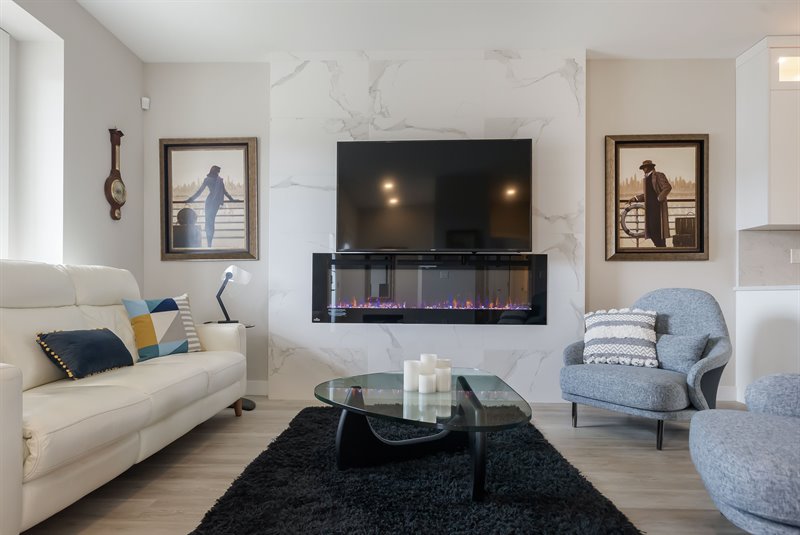
Living Room
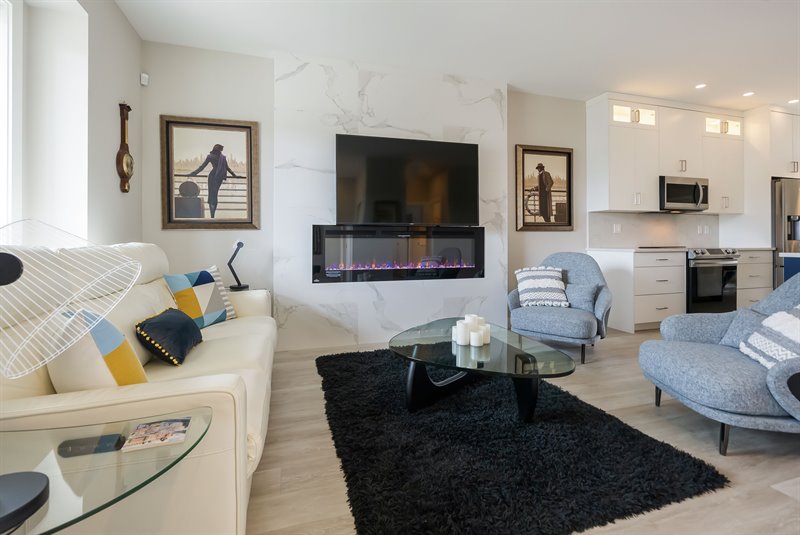
Living Room | Kitchen
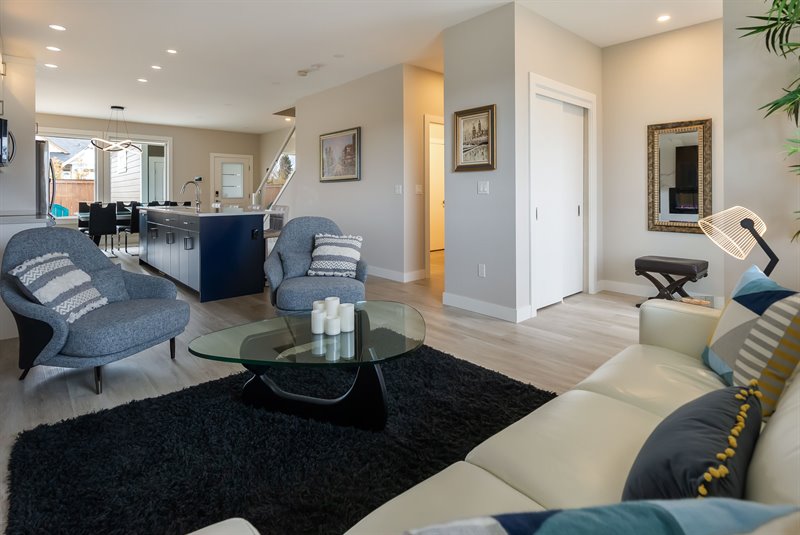
Living Room | Kitchen
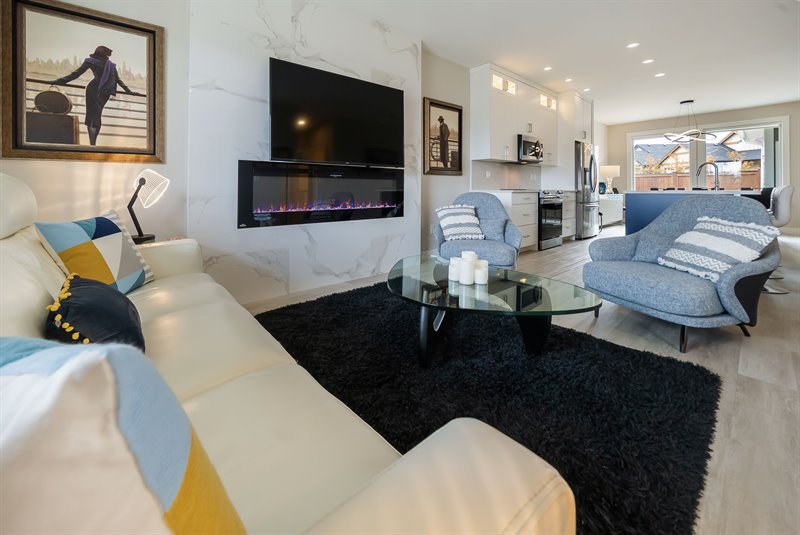
Kitchen | Living Room
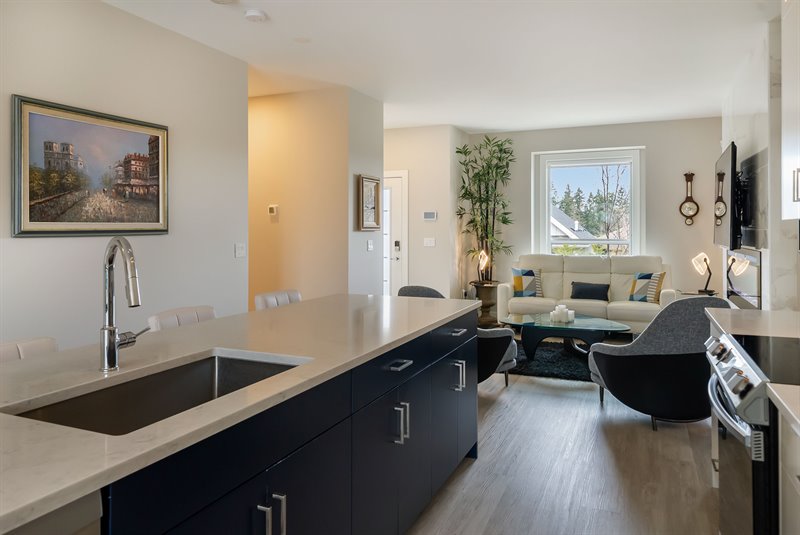
Kitchen
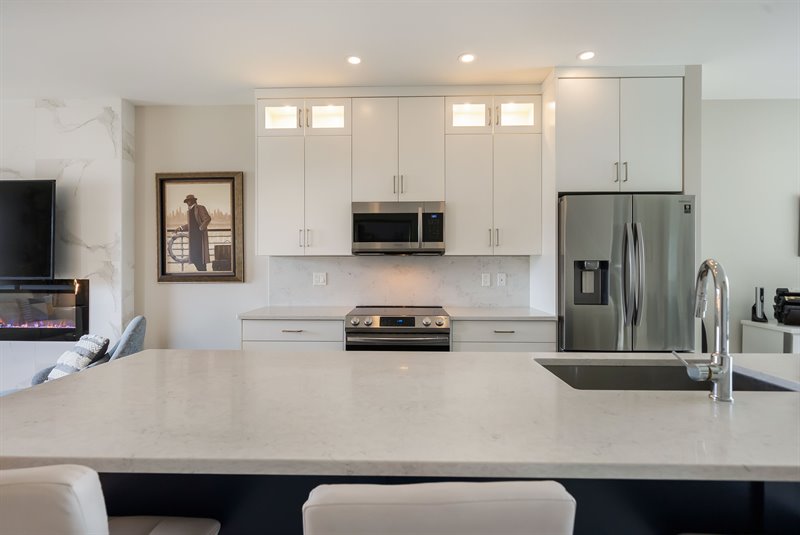
Dining Room | Kitchen
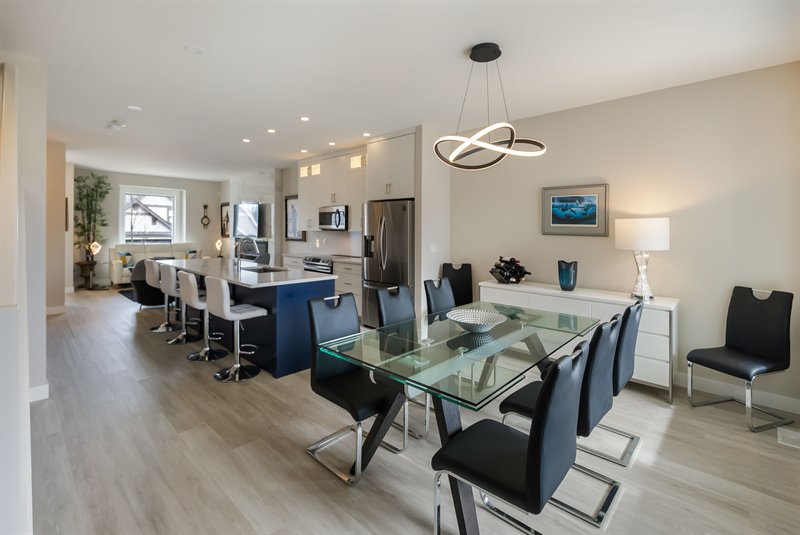
Dining Room
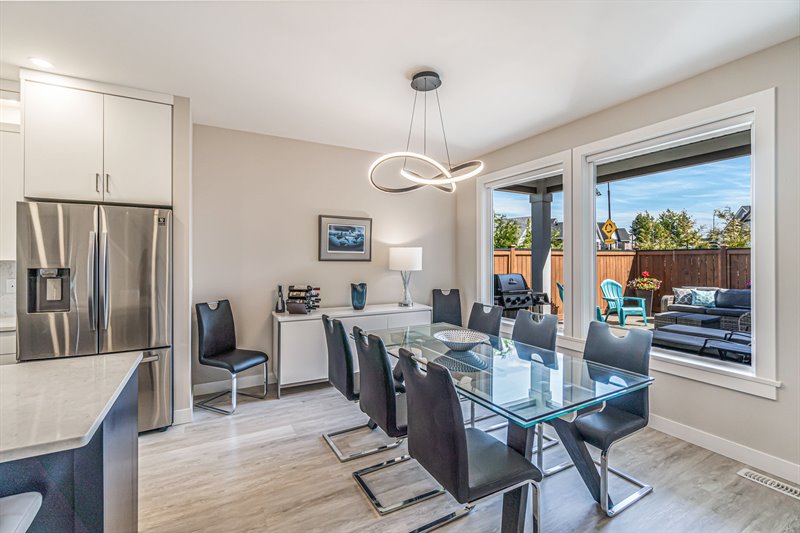
Dining Room - Door to Back Patio
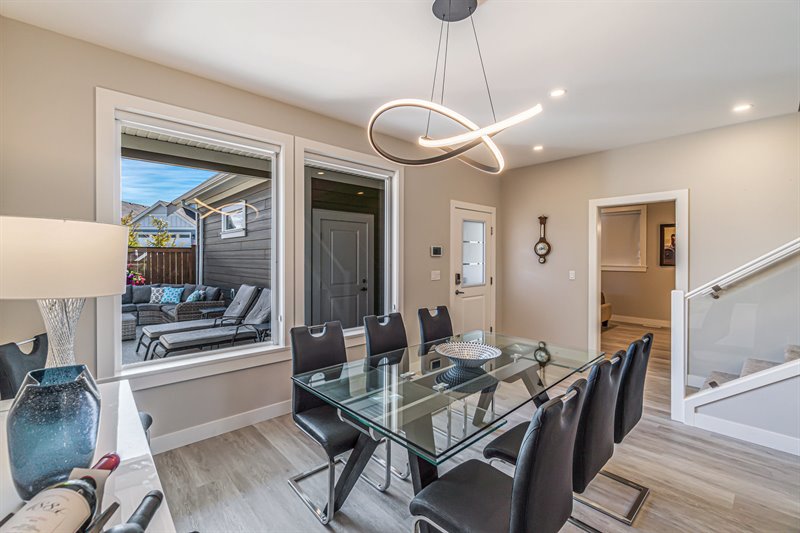
Patio
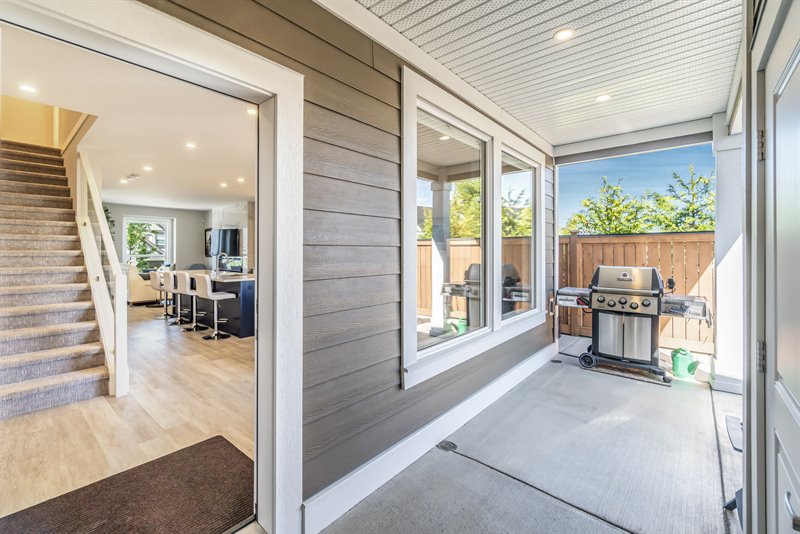
Patio
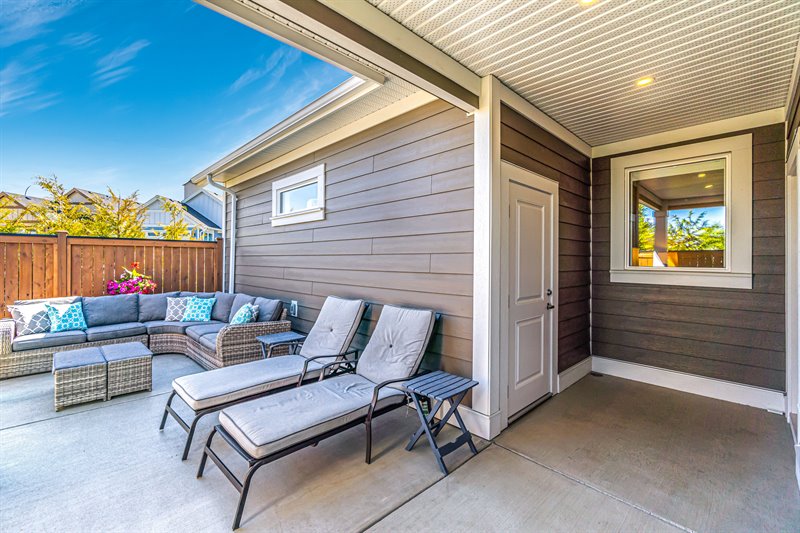
Patio
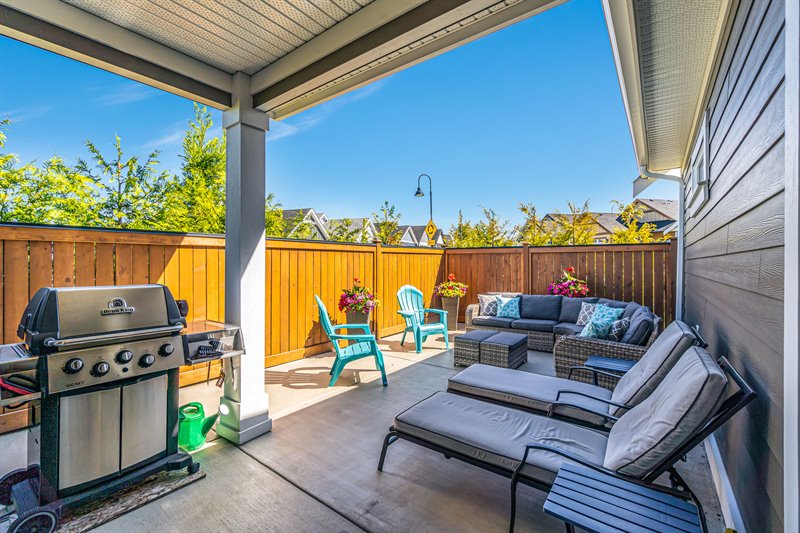
Patio
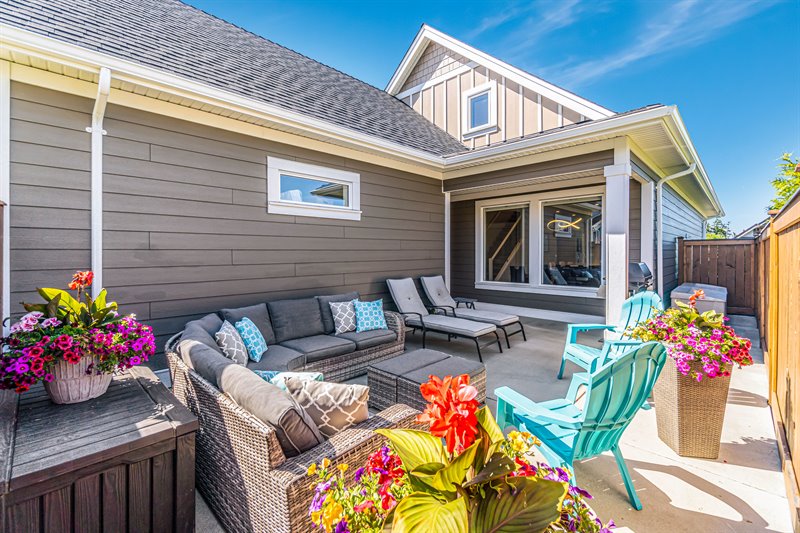
Patio
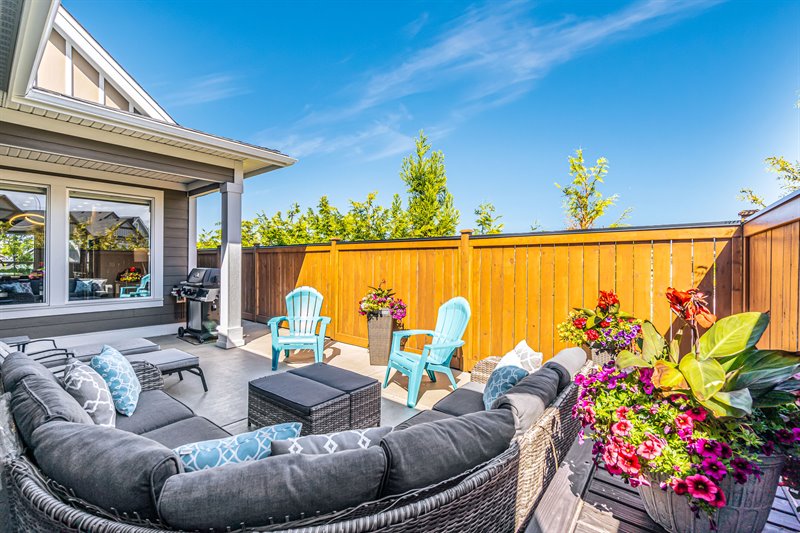
Primary Bedroom Suite
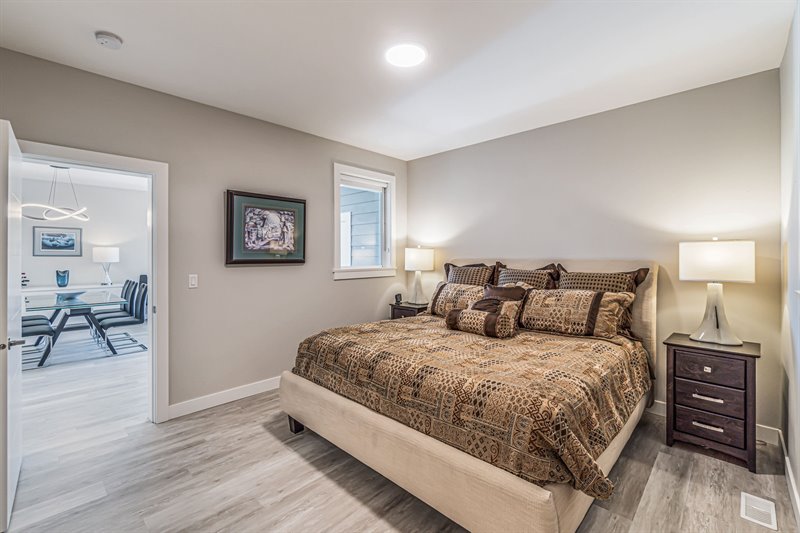
Primary Bedroom Suite
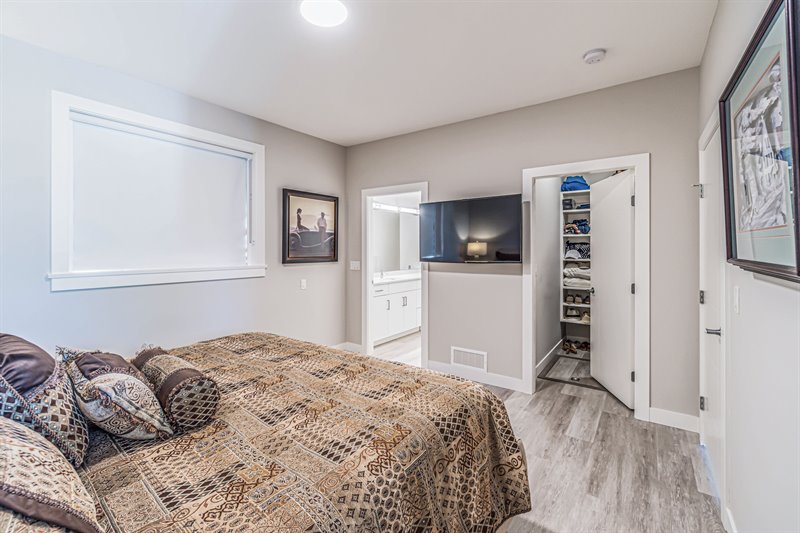
Ensuite
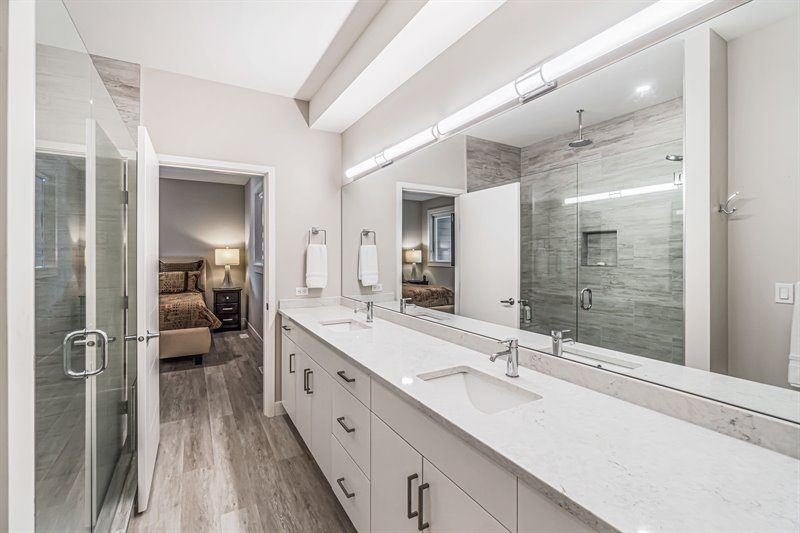
Ensuite
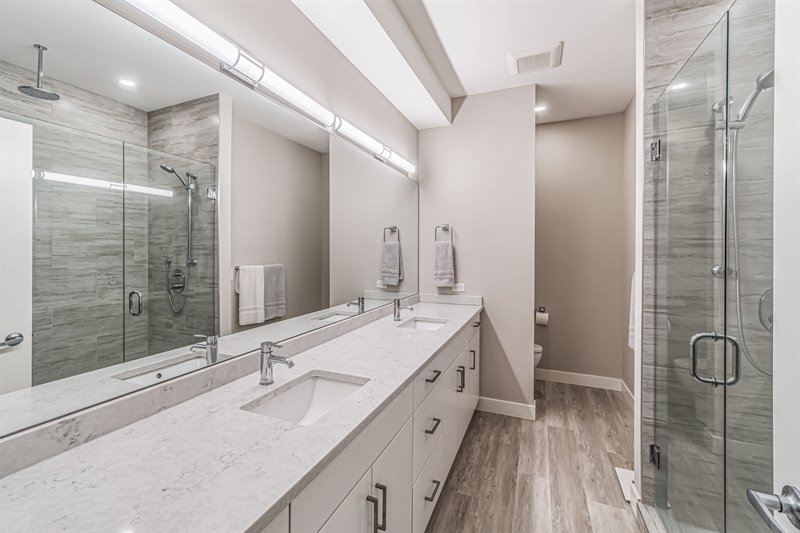
Bedroom | Office | Den
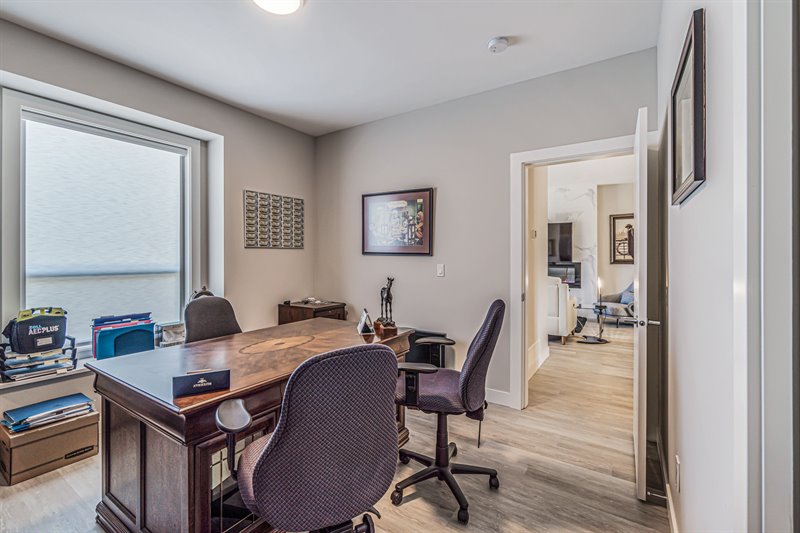
Bedroom | Office | Den
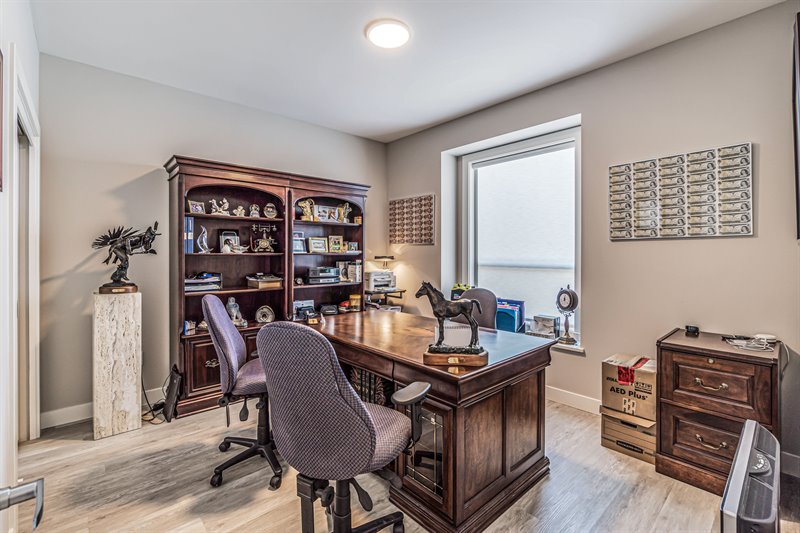
Main Bath
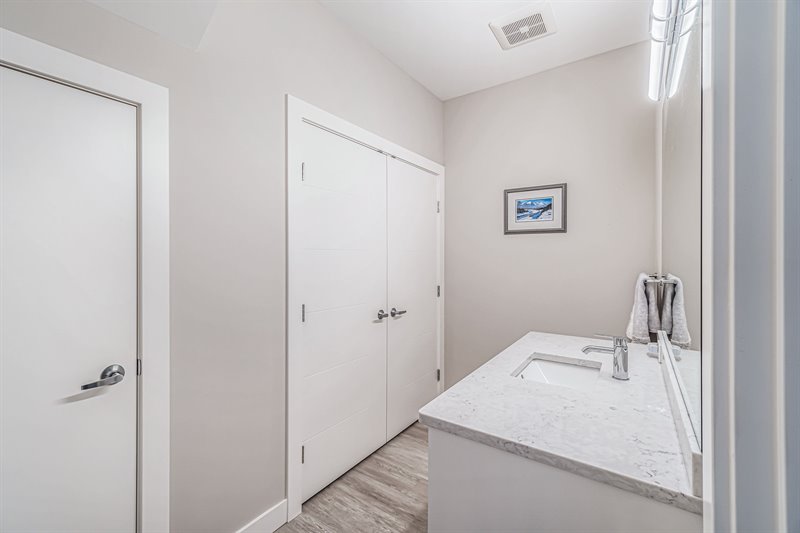
Main Bath | Laundry Facilities
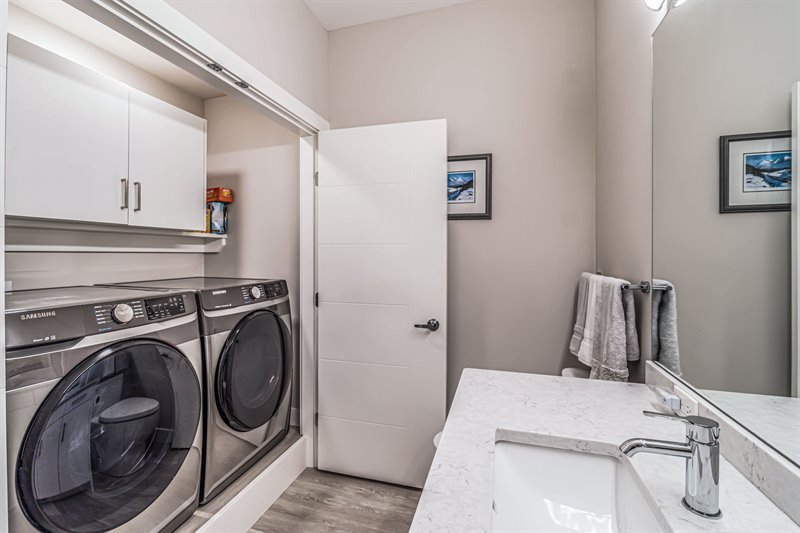
Upper Level
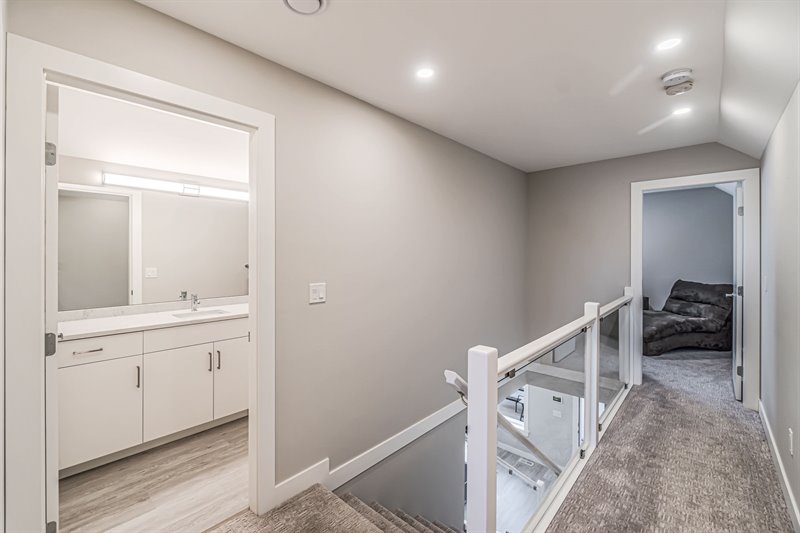
Bedroom 2
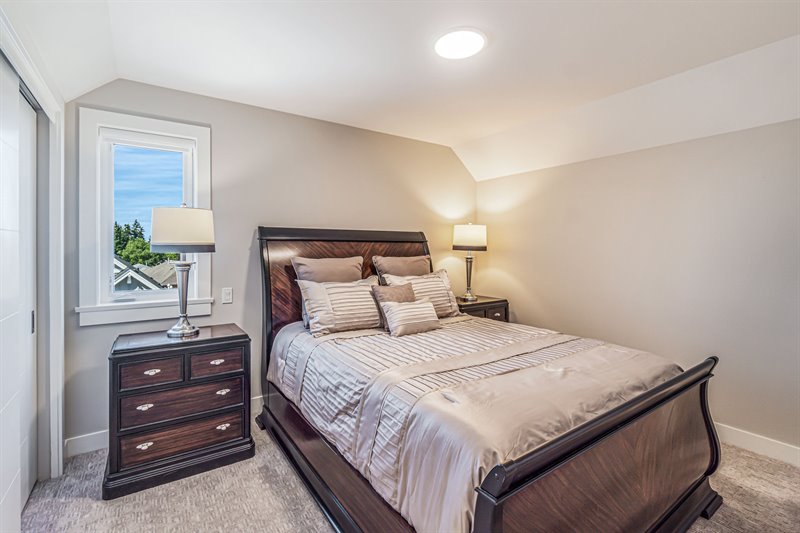
Bedroom 2
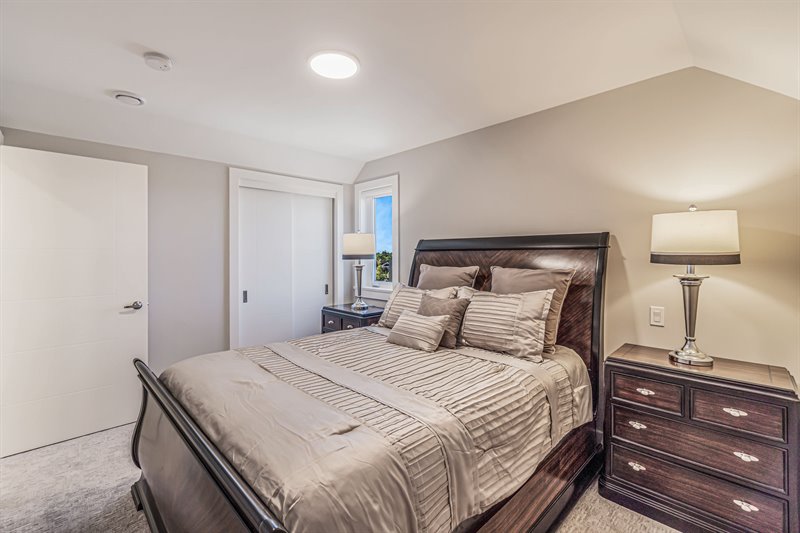
Upper Bath
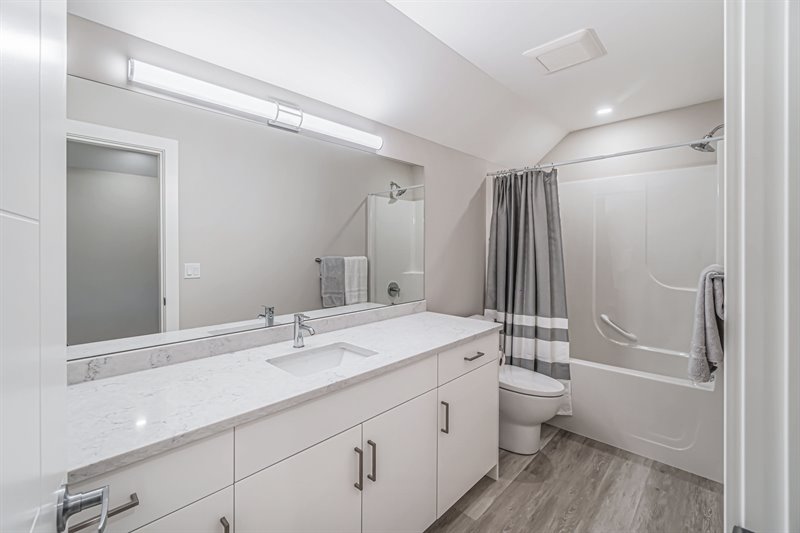
Bedroom 3
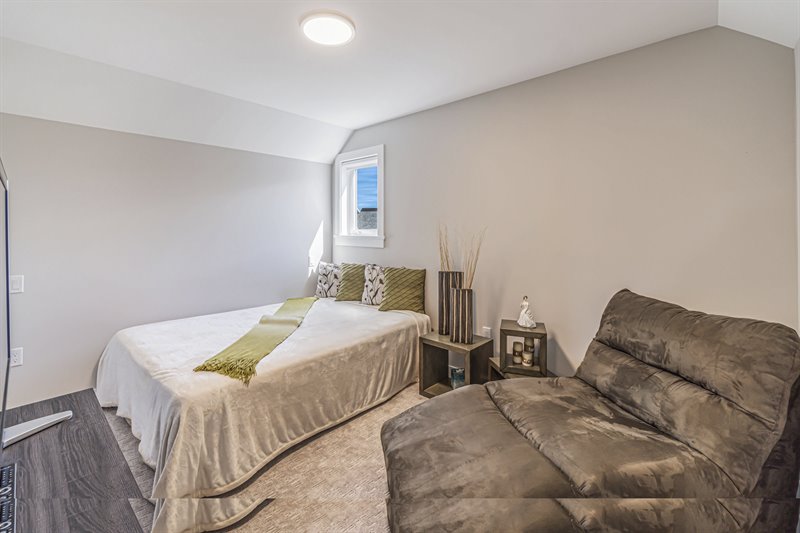
Bedroom 3
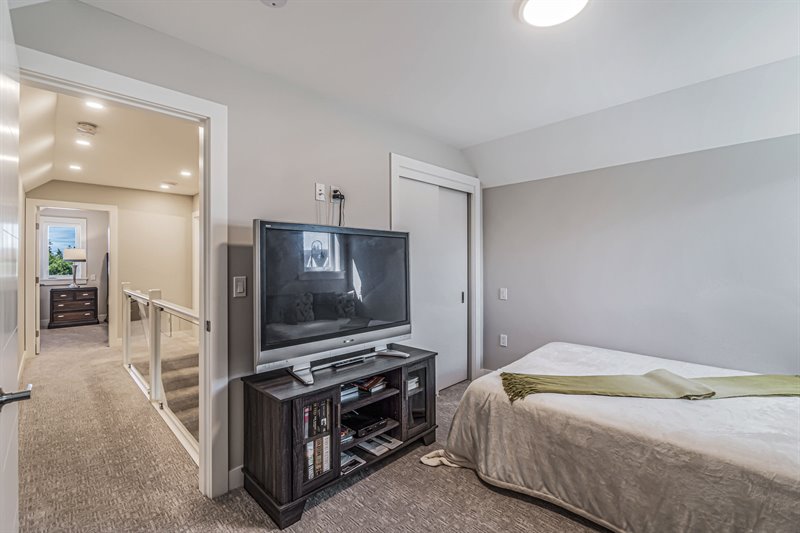
Exterior Back
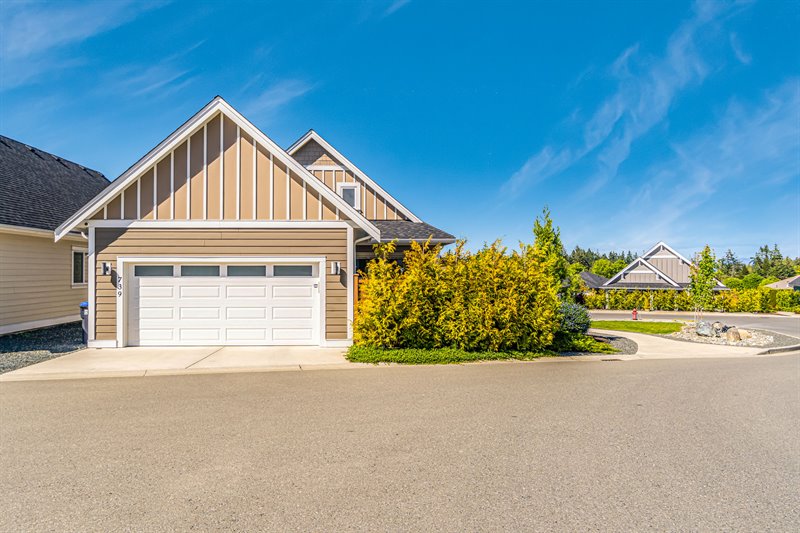
Exterior Back
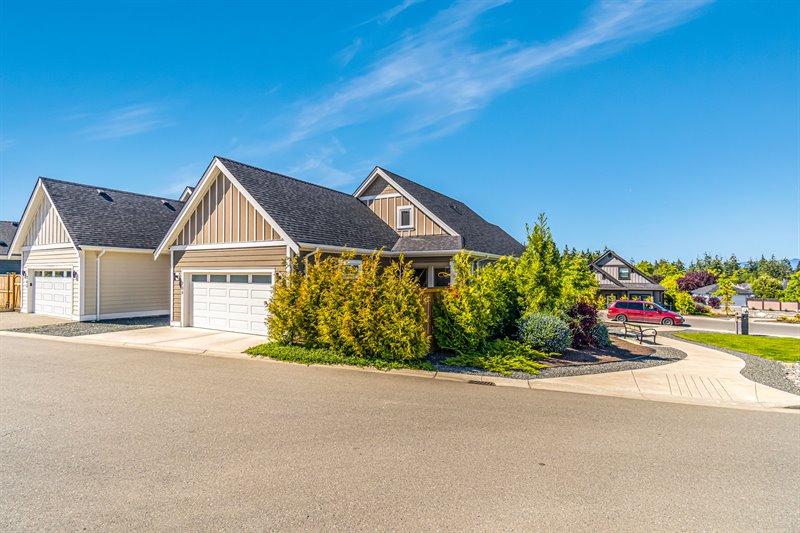
Exterior
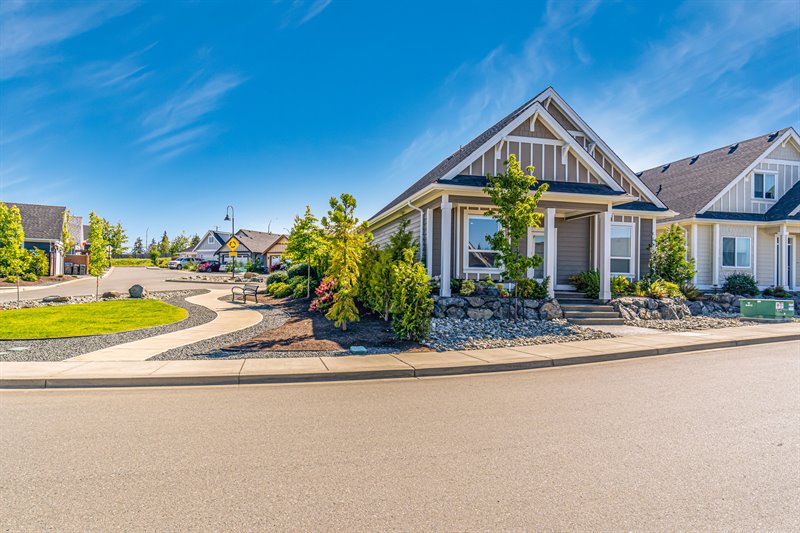
Exterior
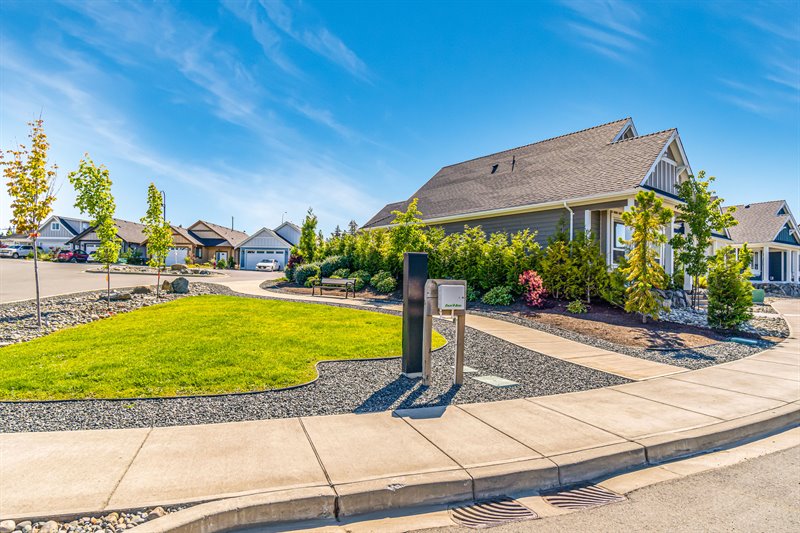
| Floor Plan: CLICK HERE |
| Beautiful 'Wembley Crossing' Executive Home!
Discover the allure of this quality-built 1732 sqft 4 Bed/3 Bath Custom Contemporary Home, set on a beautifully landscaped .09 acre lot. This captivating main level entry home features all day-to-day living areas on the main level, modern fixtures and finishes accentuating every corner, and private, fenced outdoor living space. From the overheight covered porch, step through a frosted glass front door into a bright, open- concept space encompassing the Kitchen, Living, and Dining Areas, and featuring luxury vinyl plank flooring and a 9-foot ceiling with LED lighting. The Living Room hosts a marble-tiled column with a 72" linear electric fireplace, offering both warmth and a cozy ambiance. The Designer Kitchen is equipped with stainless steel appliances, luxurious quartz countertops, ample crisp white cabinetry with a lighted upper tier, an extended functional island with a breakfast bar, and a walk-in pantry located nearby. The Dining Room, illuminated by a sleek, modern chandelier, sets the stage for both everyday dinners and special gatherings. A door leads to a generous, partially-covered patio, fully fenced to ensure privacy. This outdoor haven, equipped with a gas hook-up for BBQs, is perfect for alfresco dining and leisurely relaxation, seamlessly extending your living space into the open air. Returning indoors, you'll discover a generously proportioned Primary Bedroom Suite, designed as your private sanctuary. It includes a spacious walk-in closet and a delightful 4-piece ensuite featuring a dual-sink quartz vanity and a large tiled glass shower. Additionally, on the main floor, there's a well- appointed Bedroom/Office/Den for work-from-home scenarios, and a convenient 2-piece Powder Room with a quartz vanity and laundry facilities. Ascend the staircase to the upper level, where you'll discover two Bedrooms adorned with ceiling vaults and ample double closets. Adjacent to these Bedrooms is a luxurious 4-piece Main Bathroom featuring a quartz vanity. The home was built by 'Mastercraft Construction', who have been building quality-built homes on Vancouver Island for over 35 years. Desirable amenities and enhancements include power blinds in both the Living Room and Primary Suite, solid core doors for superior sound insulation, a Tankless Hot Water Boiler, a high-performance air filtration system for air quality, a roughed-in security system, a gas hook-up for potential stove conversion, a Double Garage finished with drywall and insulation, and efficient heating and cooling facilitated by a natural gas furnace complemented by an air conditioning condenser. Constructed with durability in mind, the home features long-lasting fiberglass shingles, Low E glazing on doors and windows for energy efficiency, and an automatic sprinkler system ensuring lush greenery and a low-maintenance lifestyle. 'Wembley Crossing' is an upscale enclave of 'Mastercraft' homes merely steps from Wembley Mall with a sprawling Save-On-Foods, a Canadian Tire, and an array of shops and services. Nearby, Oceanside Place offers multiplex facilities including skating rinks, while easy access to the #88-Parksville and #91-Intercity Transit Routes ensures effortless car-free travel throughout the area. You are just minutes away from Parksville's pristine sandy beach and oceanfront boardwalk, golf courses, marina, picturesque parks, and the vibrant shops and services of both downtown Parksville and Qualicum Beach Village Center. A perfect retirement home with space to host guests. This remarkable property offers everything you desire. Book your viewing today, and envision life in this exceptional community! For more information on this Beautiful Parksville Home and for all your real estate needs in Qualicum Beach, Parksville, and Nanoose Bay BC call Team Susan Forrest, Royal LePage Island Living.
|
| Price: | $938,000.00 |
| Status: | NEW LISTING |
| Address: | 739 Briarwood Dr |
| City: | Parksville |
| Property Type: | Single Family |
| House Style: | Main Level Entry w/ Upper Level |
| Age: | 2021 |
| Bedrooms: | 4 |
| Bathrooms: | 3 |
| Heating: | Gas Furnace plus Air Conditioner |
| Fireplace: | Electric |
| House size: | 1732 sqft |
| Lot Size: | .09 acre |
| Minutes to Parksville Shopping & Amenities |
|
|