Exterior
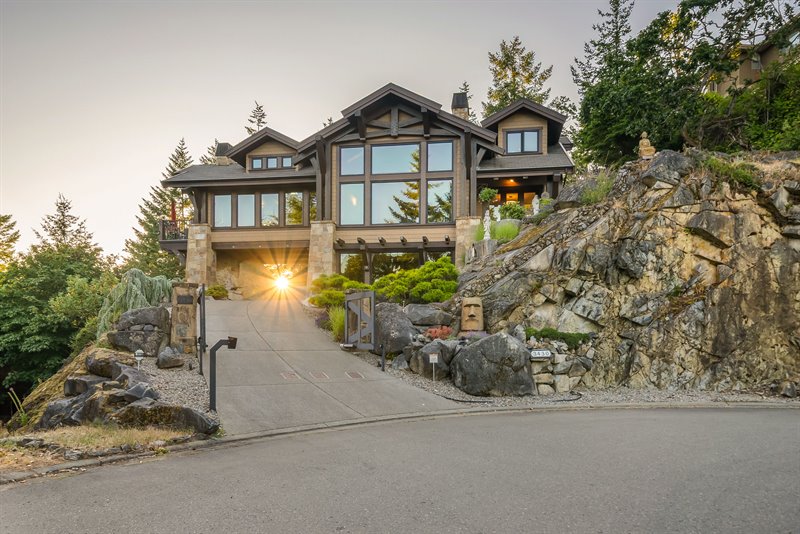
Aerial Overview
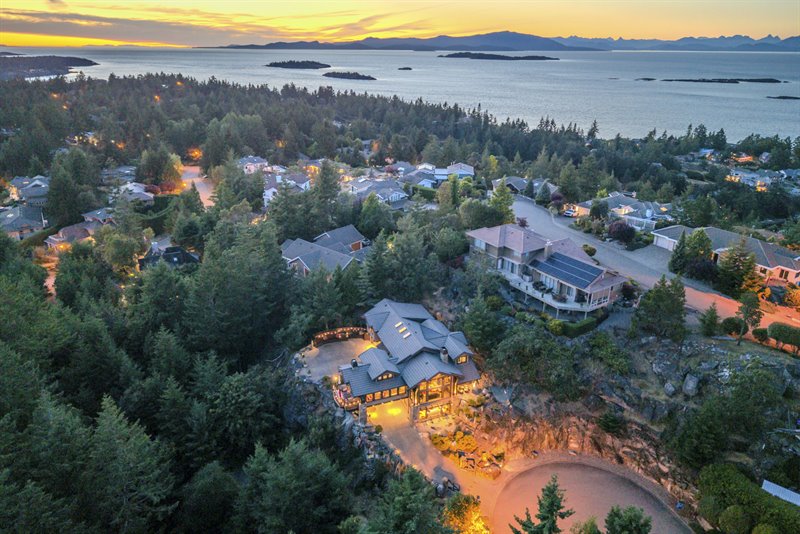
Aerial Overview
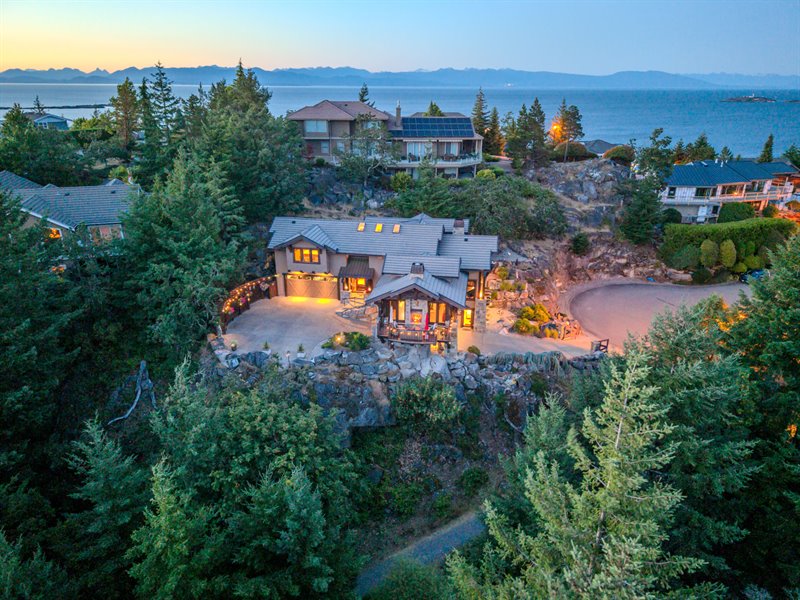
Aerial Overview
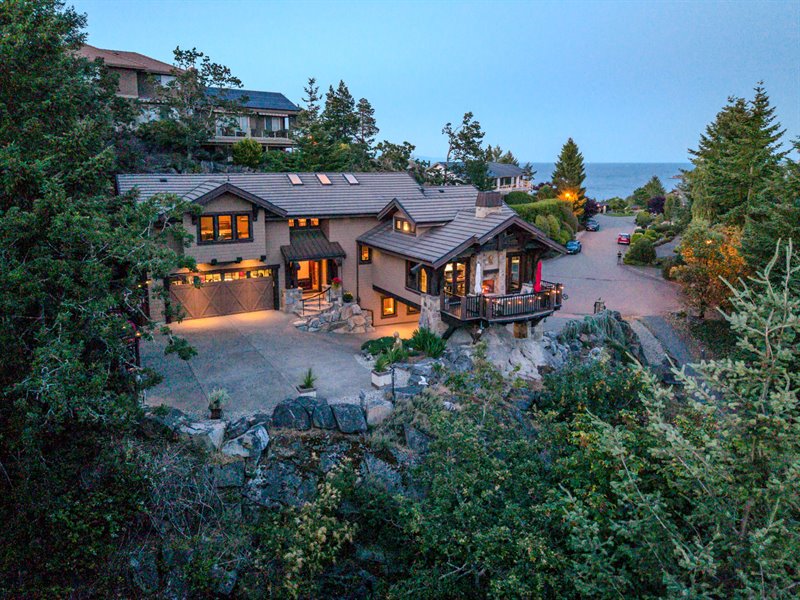
Exterior
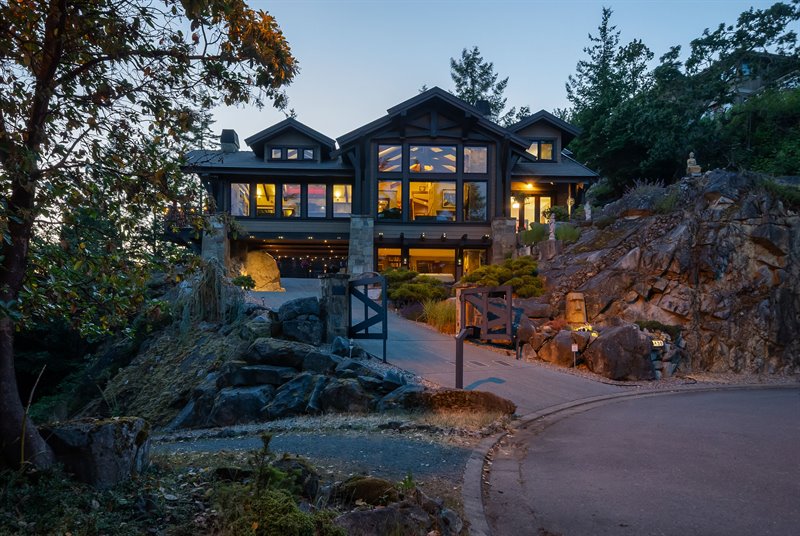
Entry Drive
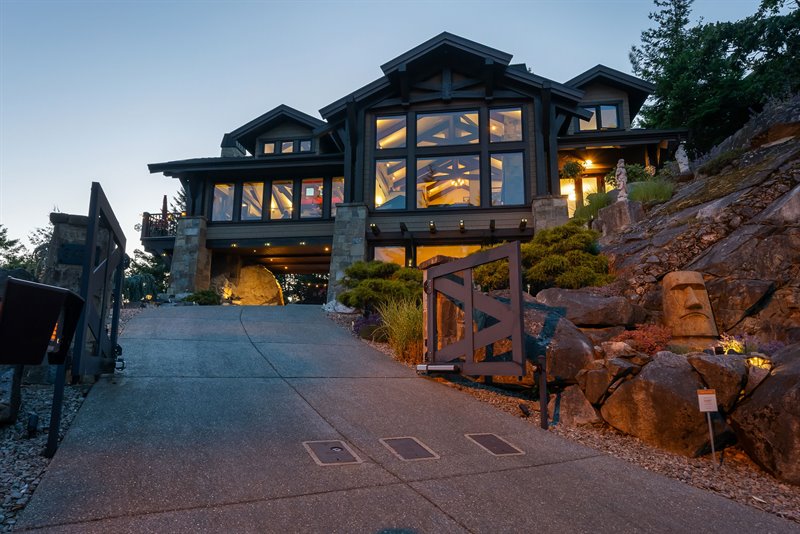
Entry Drive
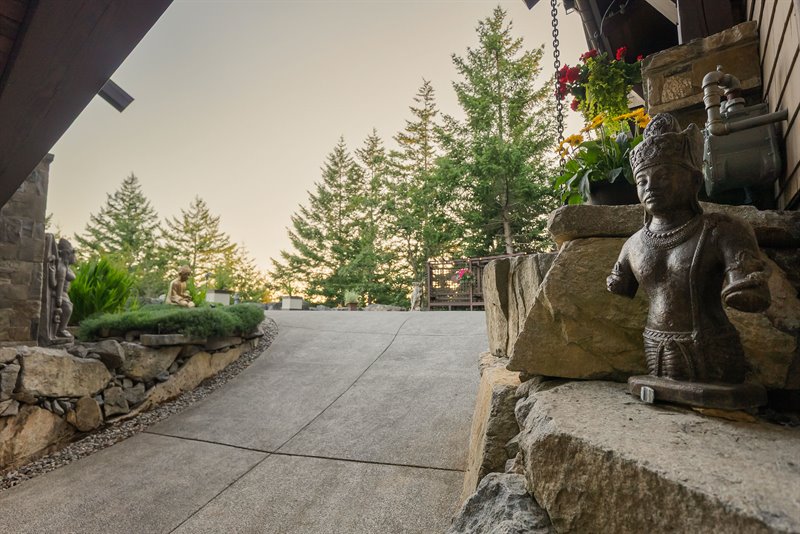
Entry Drive
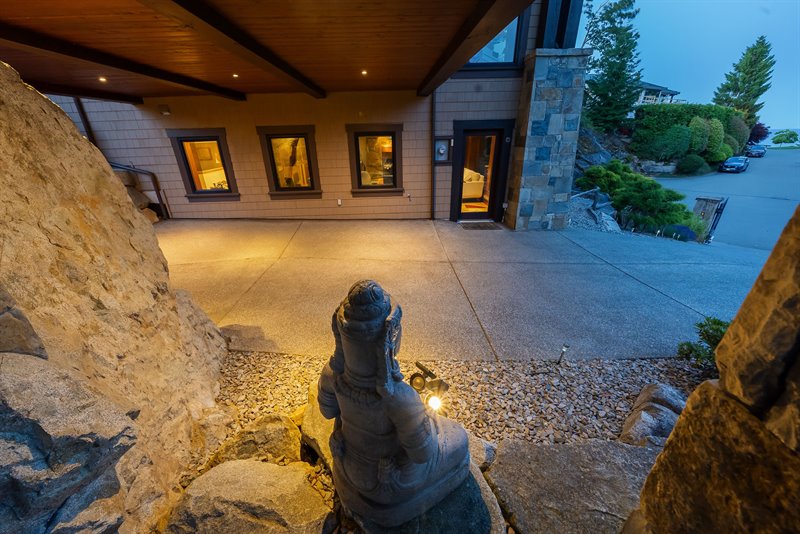
Exterior
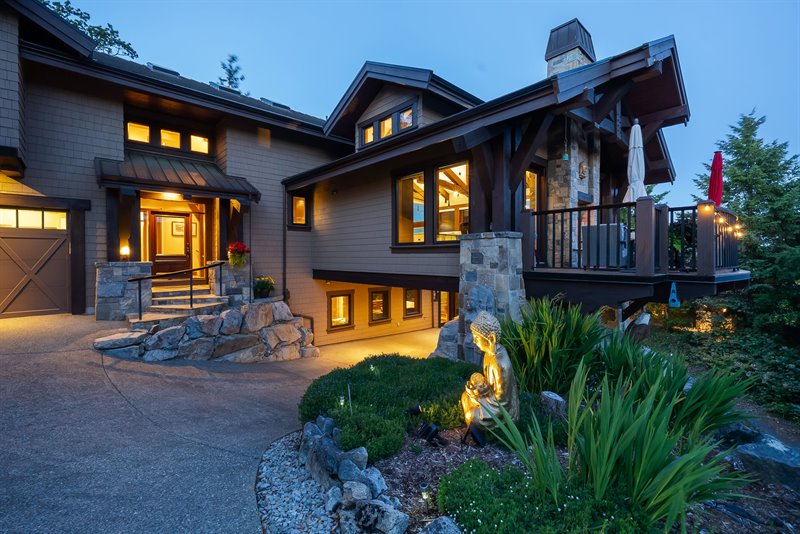
Foyer
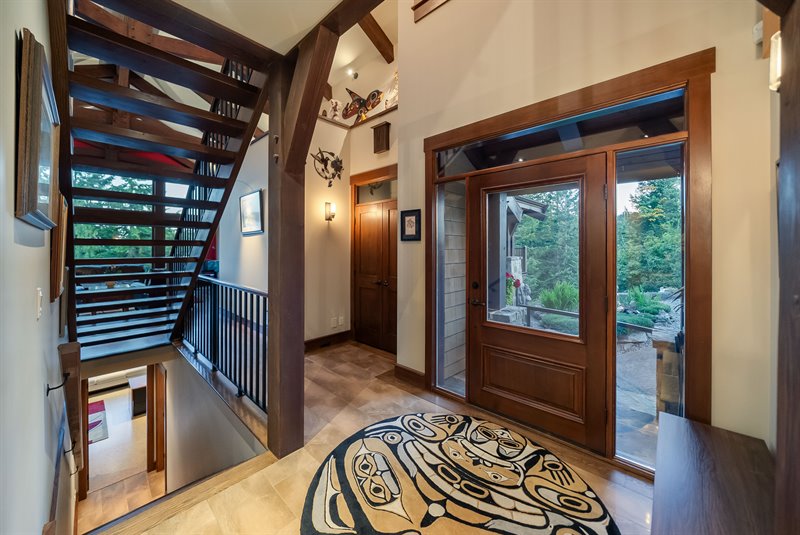
Foyer
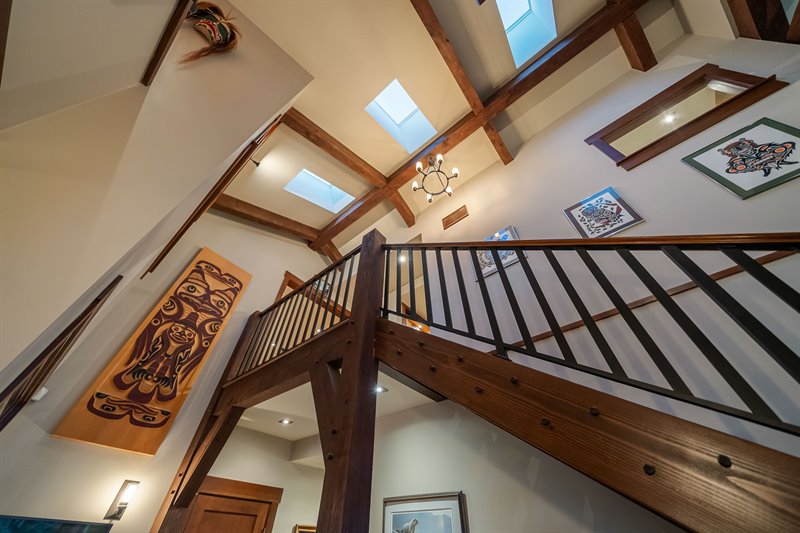
Living Room (Twilight)
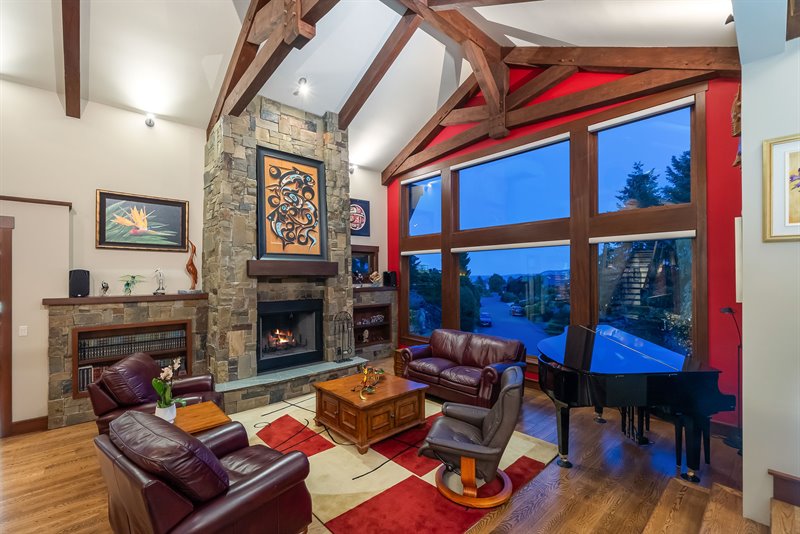
Living Room (Twilight)
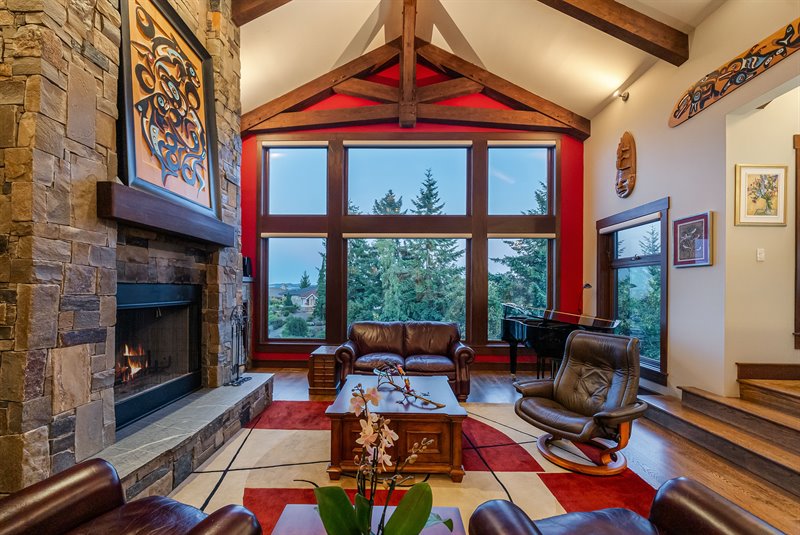
Living Room
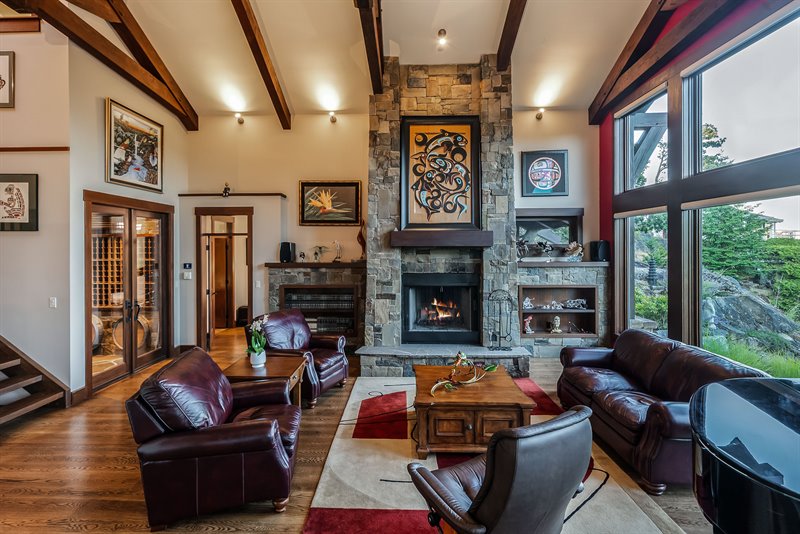
Living Room - Door to Wine Room
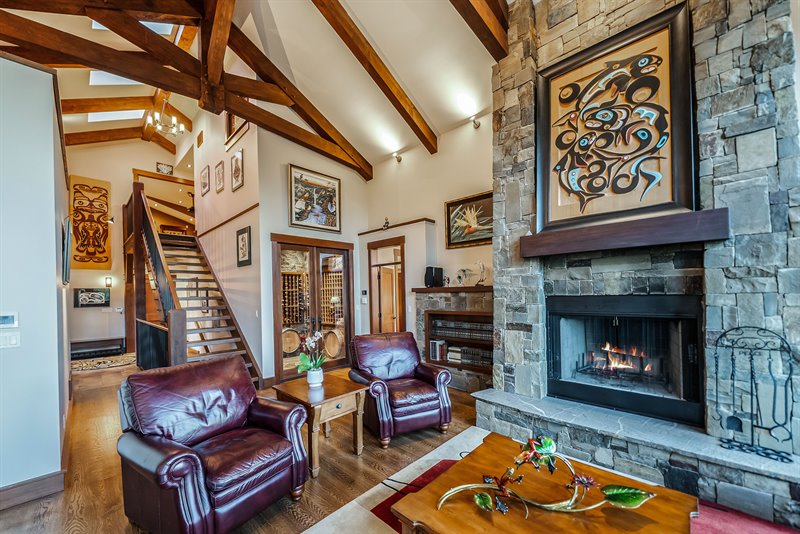
Wine Room
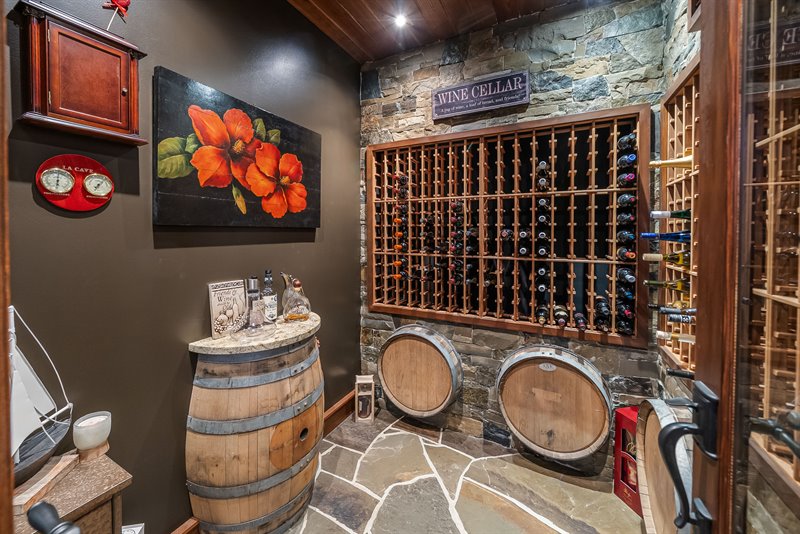
Living Room
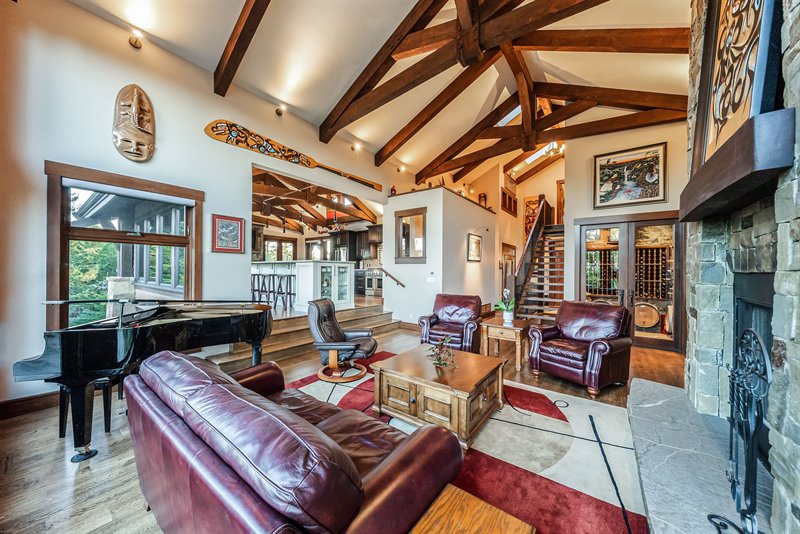
Living Room | Kitchen (Twilight)
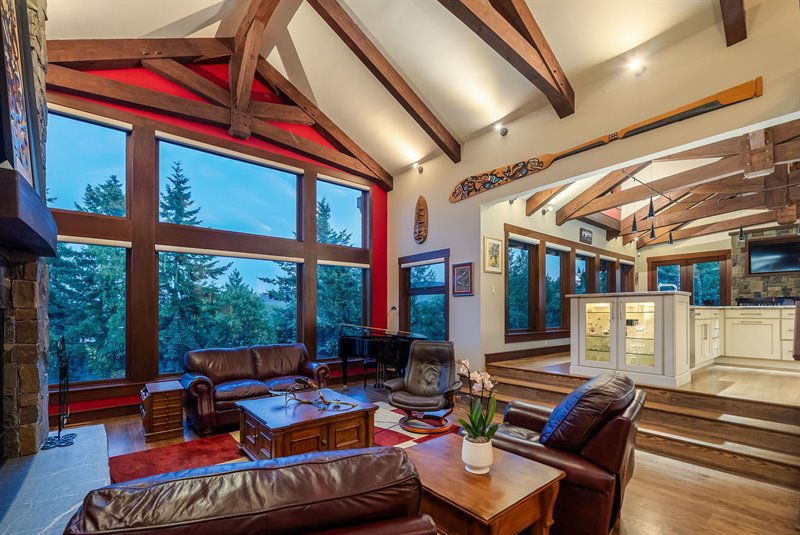
Kitchen
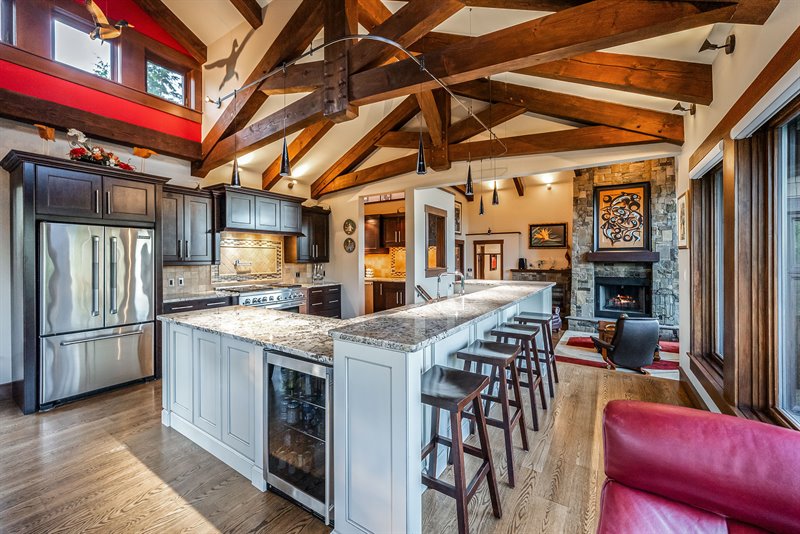
Kitchen
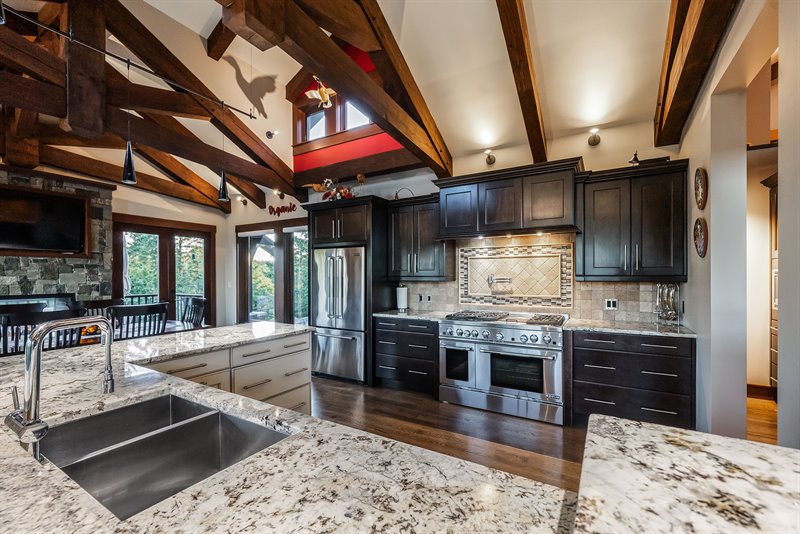
Kitchen
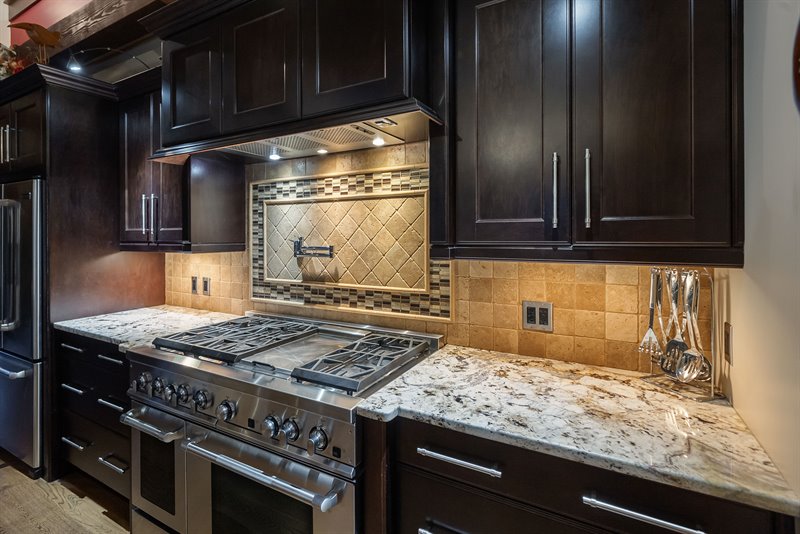
Kitchen
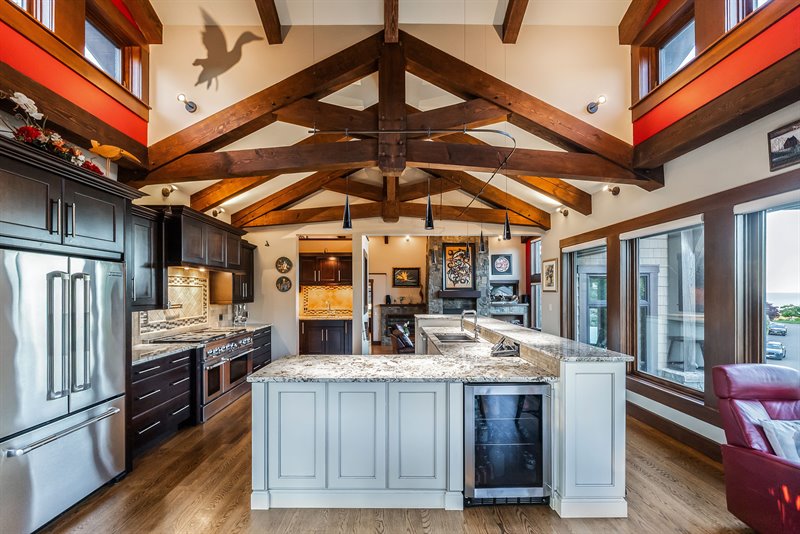
Kitchen (Twilight)
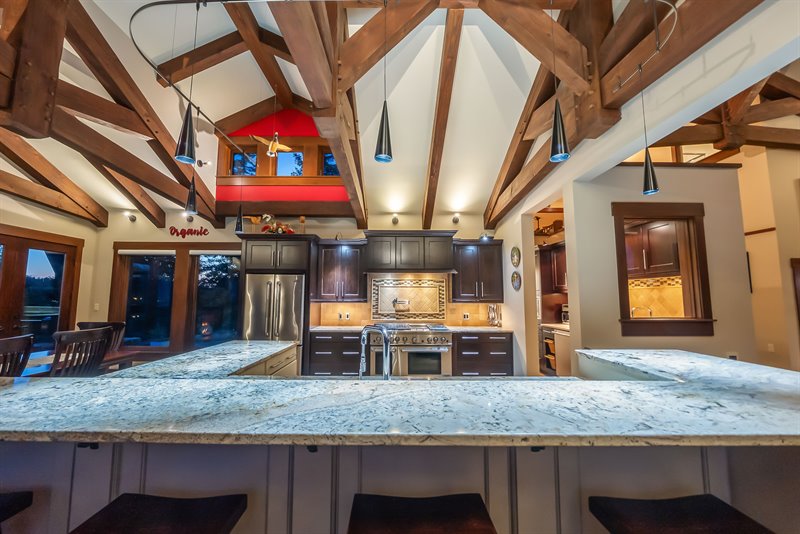
Dining Room | Kitchen (Twilight)
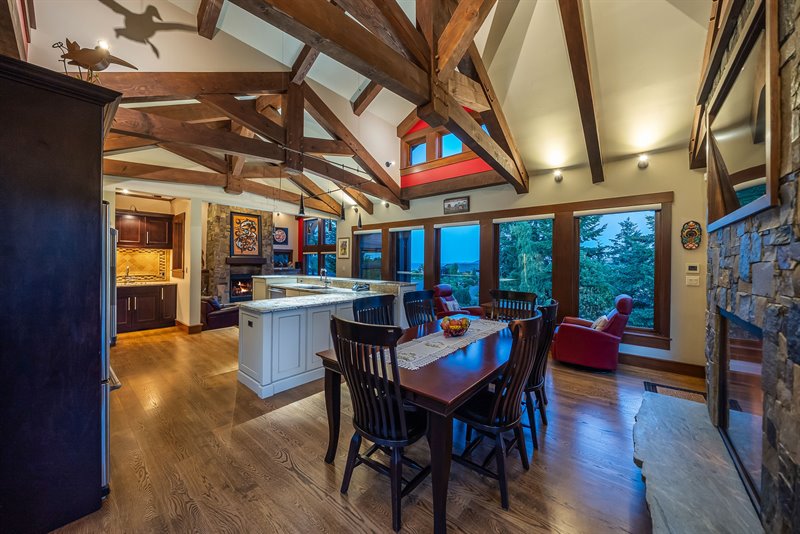
Dining Room | Kitchen (Twilight)
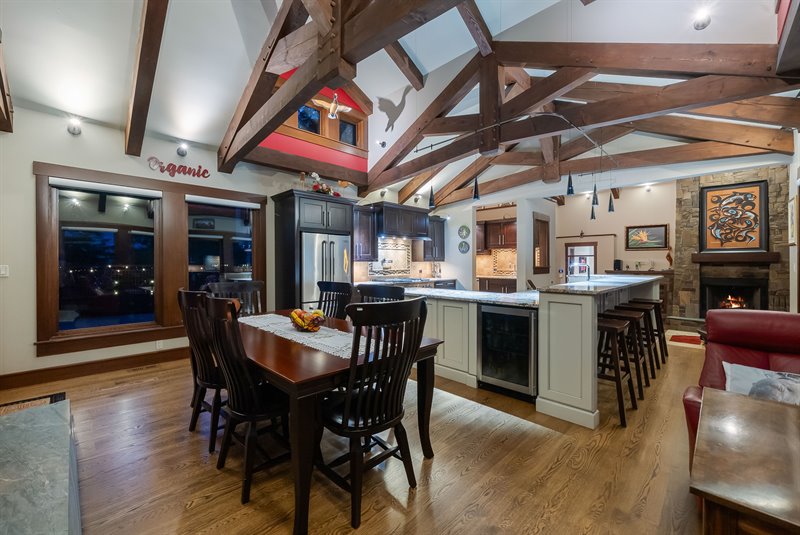
Dining Room (Twilight)
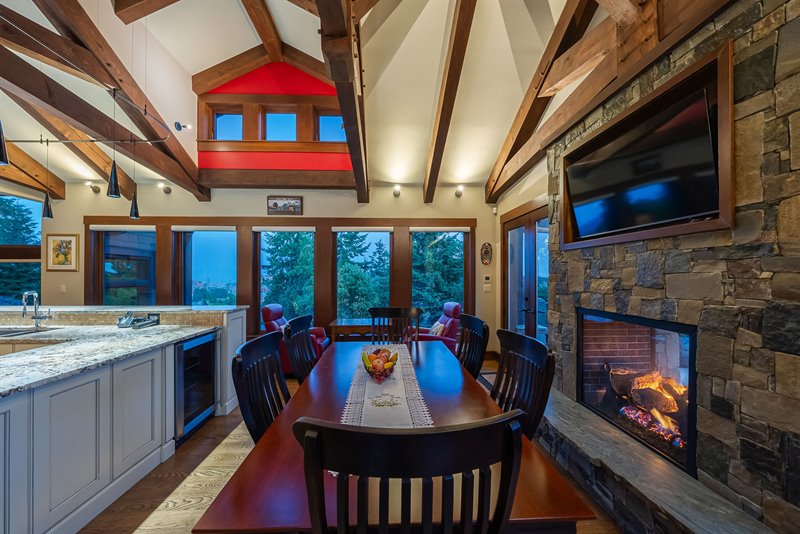
Dining Room - Door to Deck (Twilight)
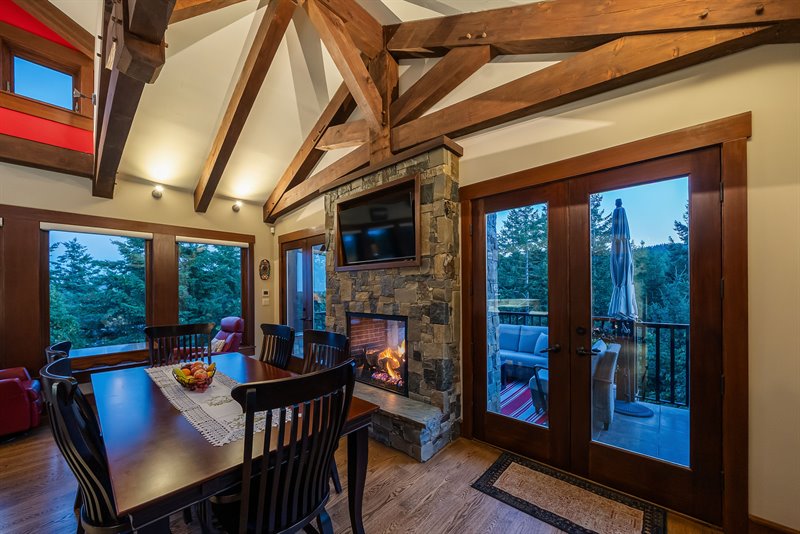
Deck (Twilight)
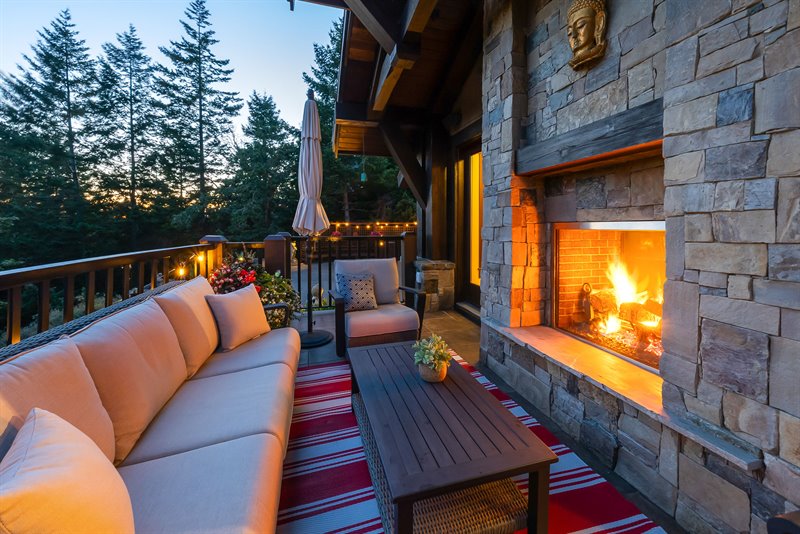
Deck (Twilight)
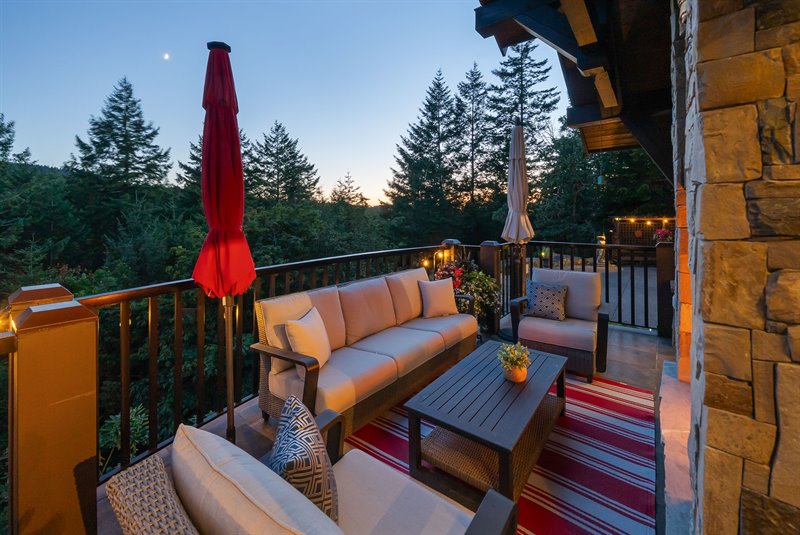
Deck
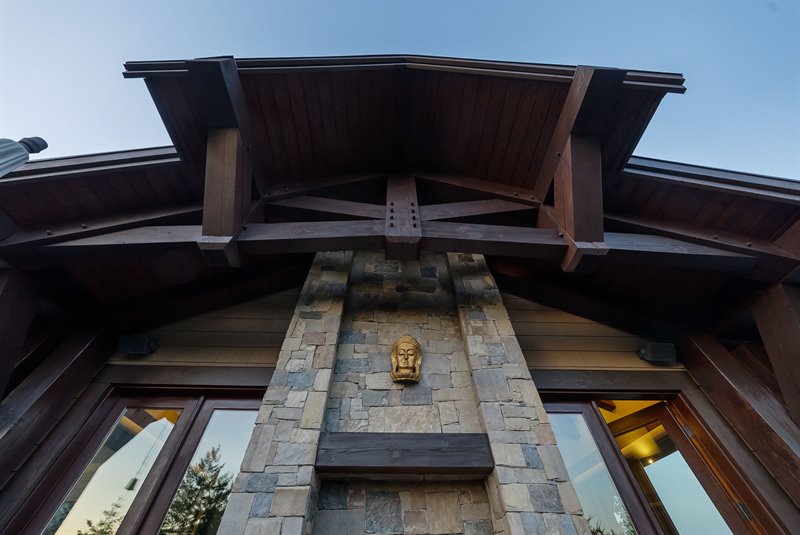
Deck
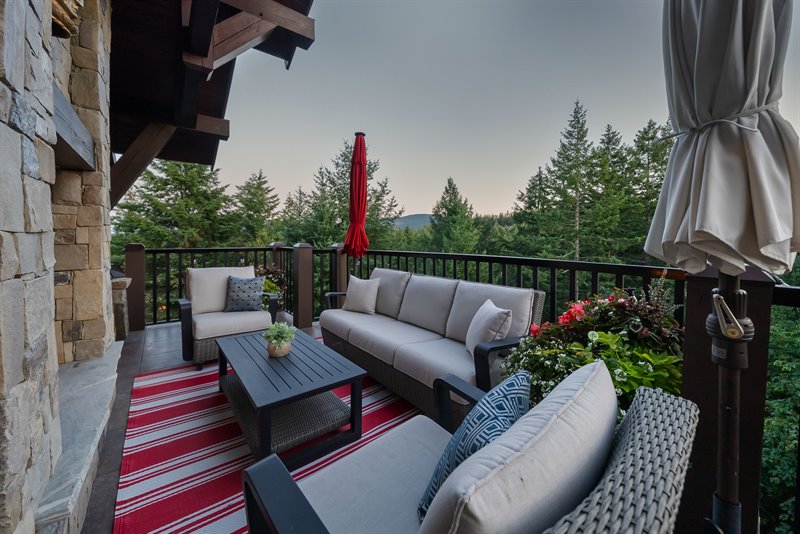
Primary Bedroom Suite - Door to Patio (Twilight)
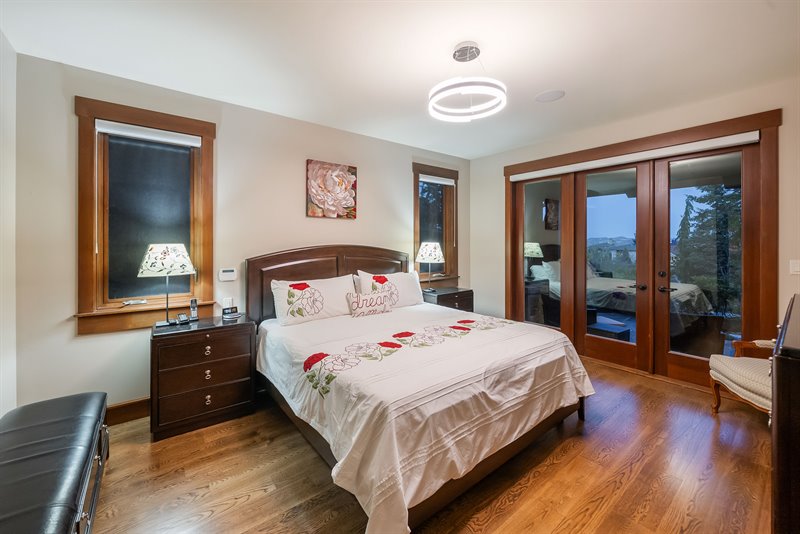
Patio
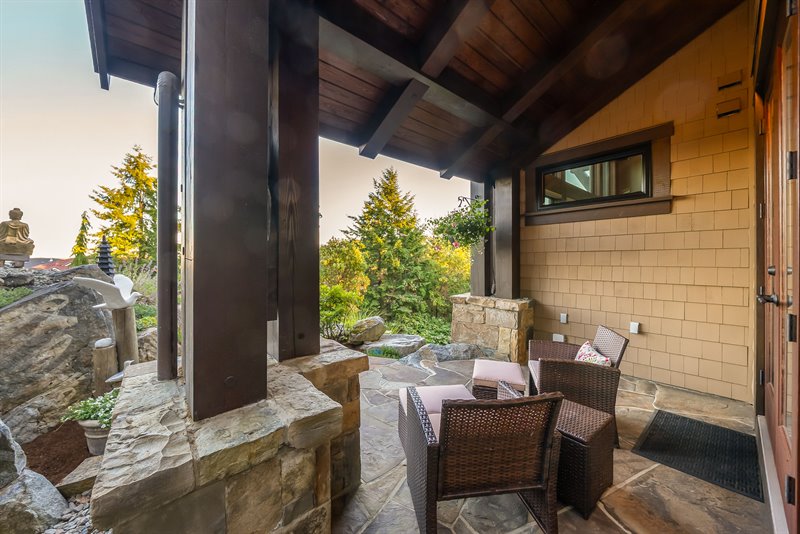
Ensuite
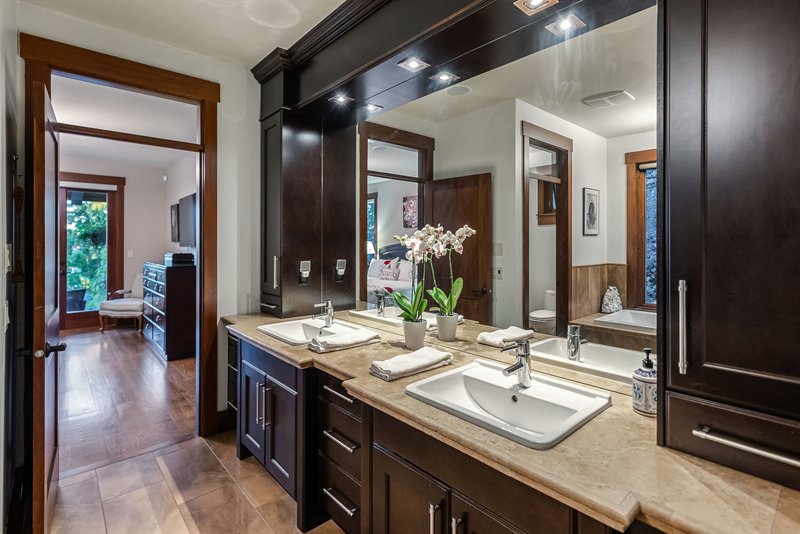
Ensuite
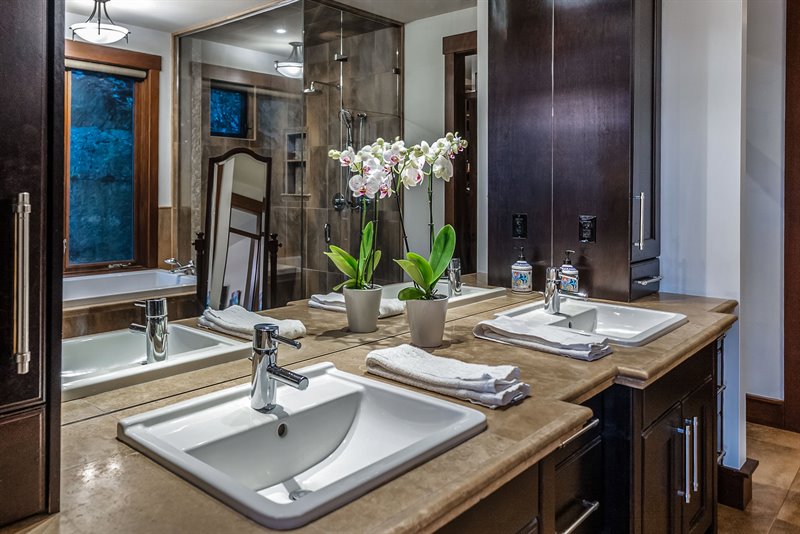
Ensuite
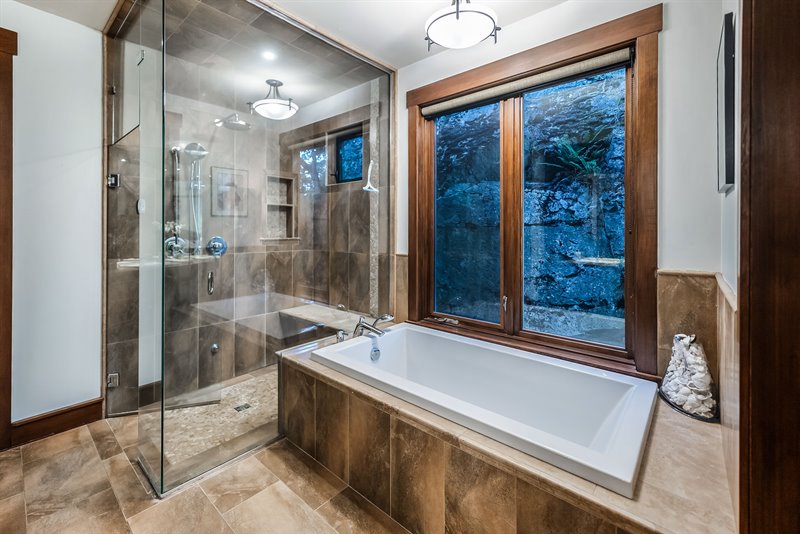
Laundry Room
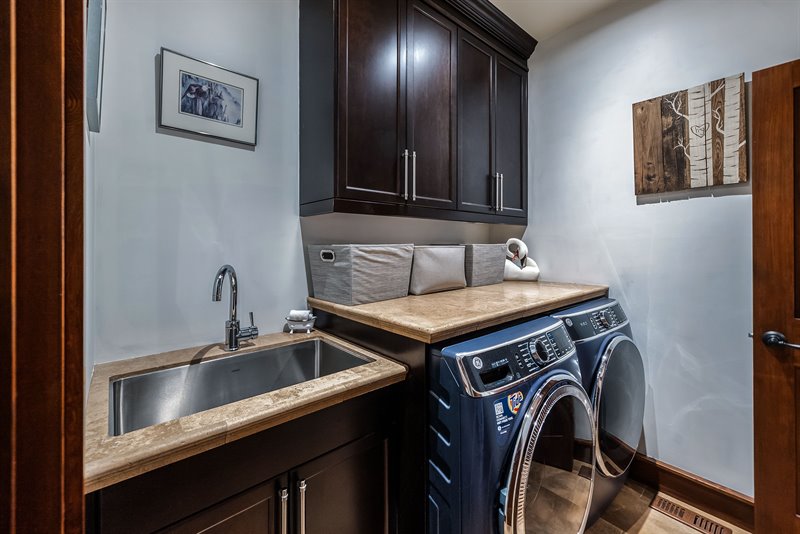
Powder Room
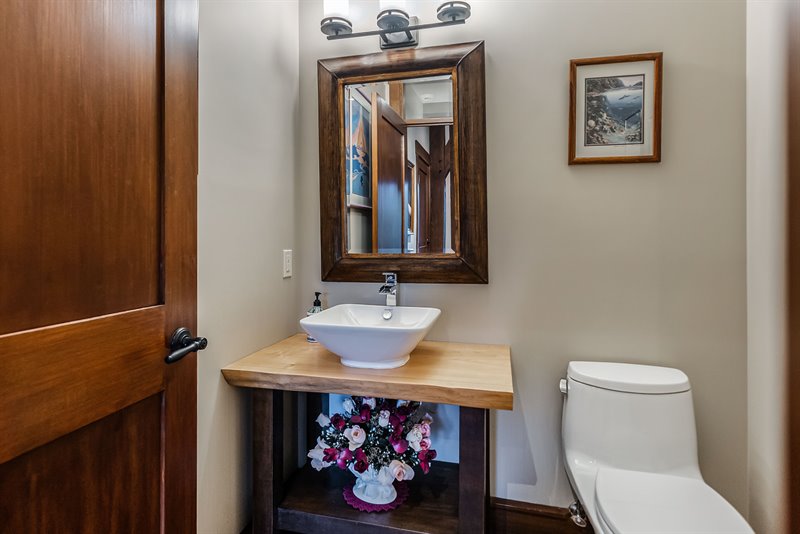
Stairs Up
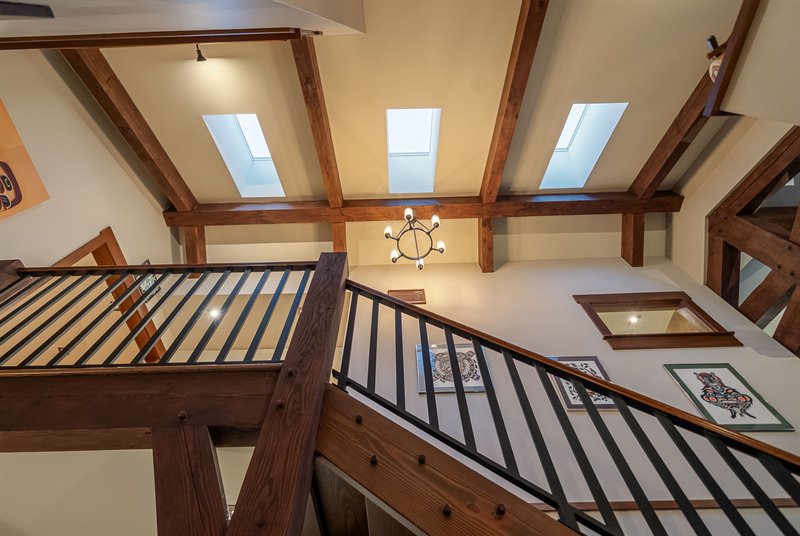
Upper Landing
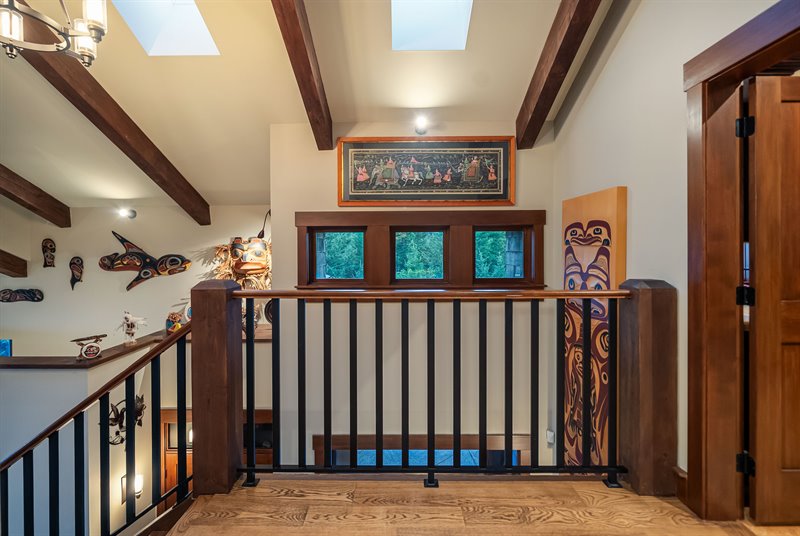
Games | Media Room (Twilight)
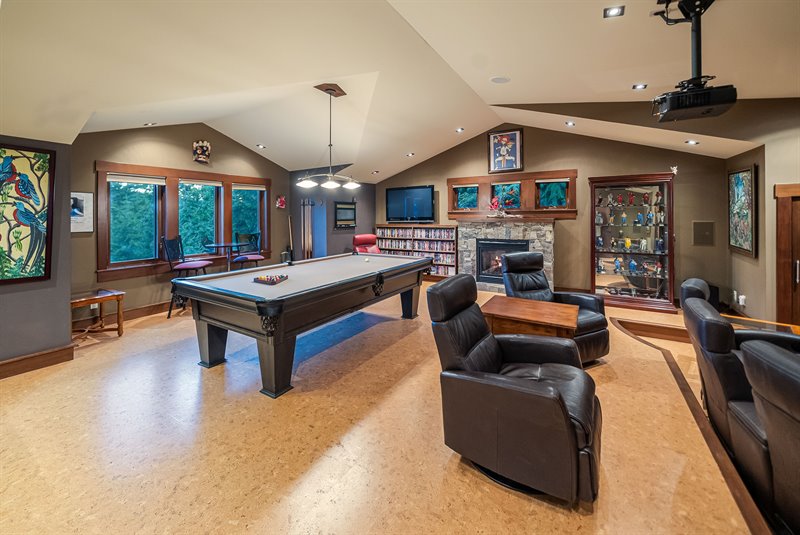
Games | Media Room (Twilight)
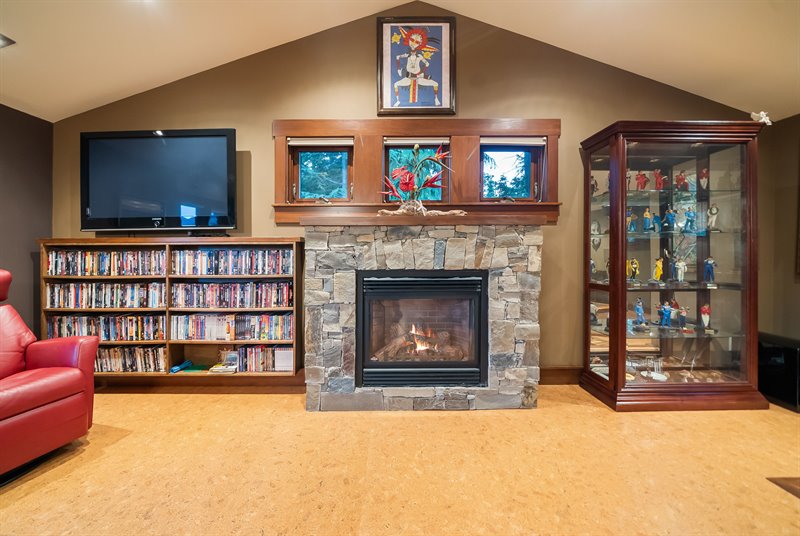
Games | Media Room
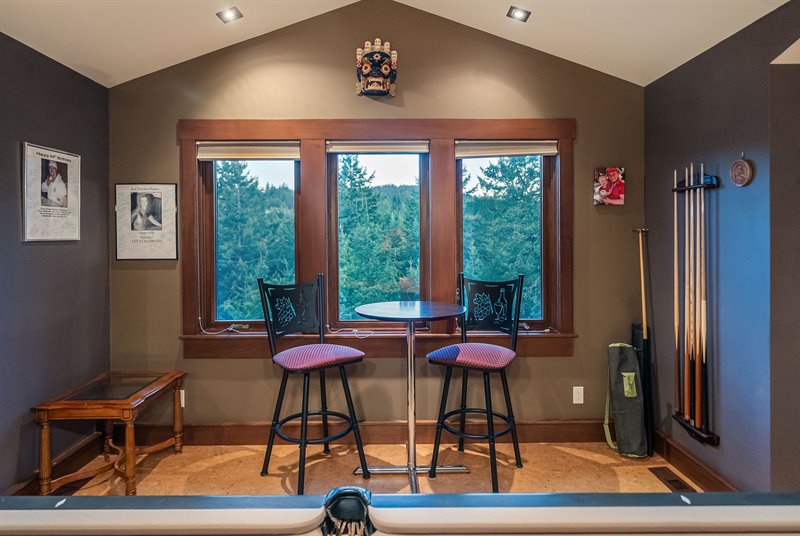
Games | Media Room
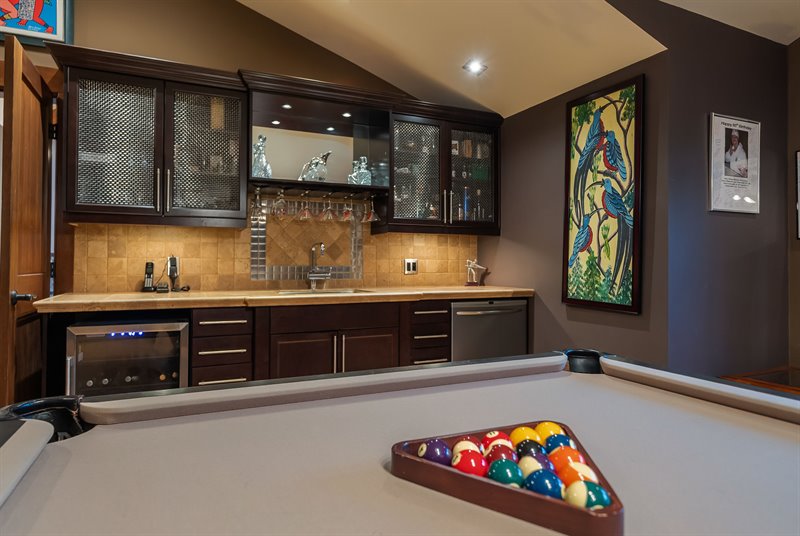
Games | Media Room
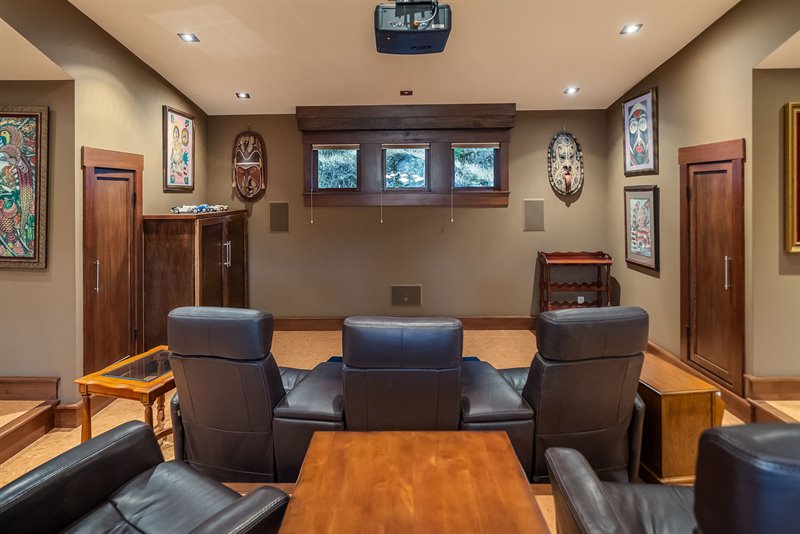
Games | Media Room & Sauna
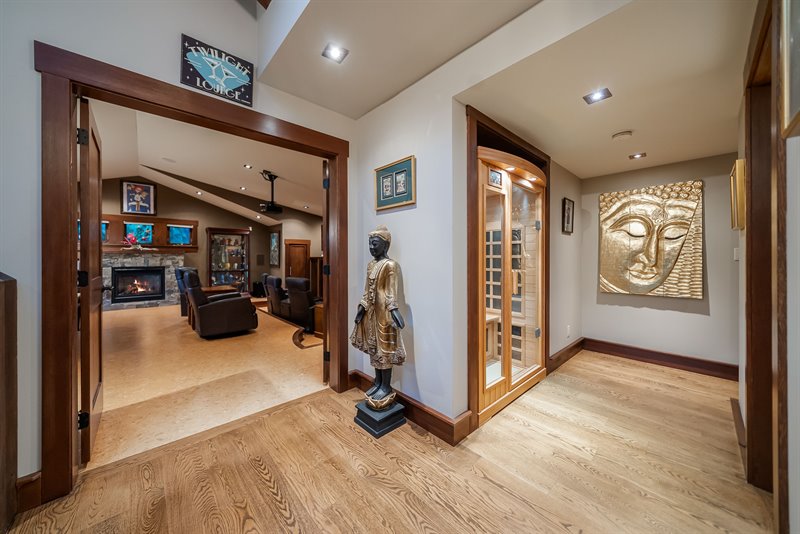
Sauna
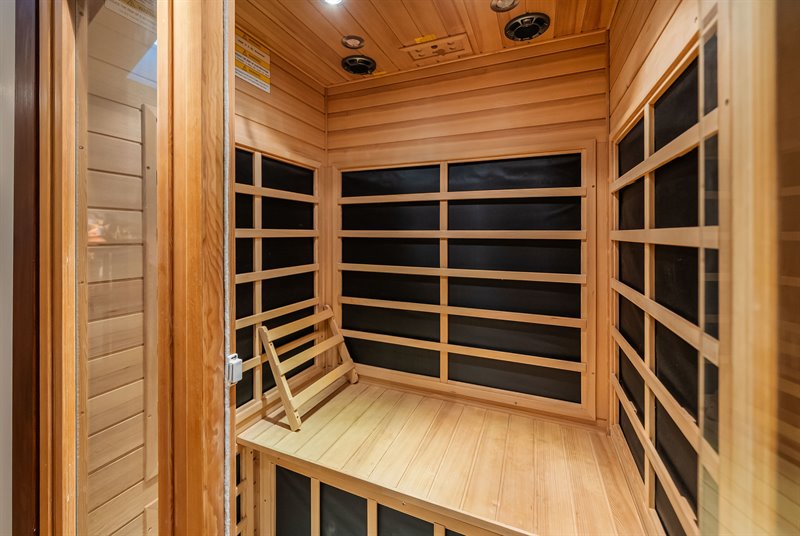
Upper Level Bedroom
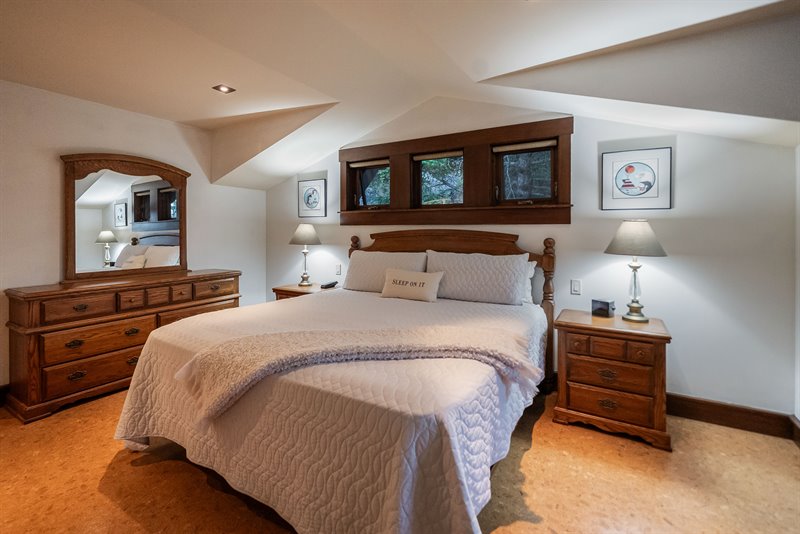
Upper Level Bedroom
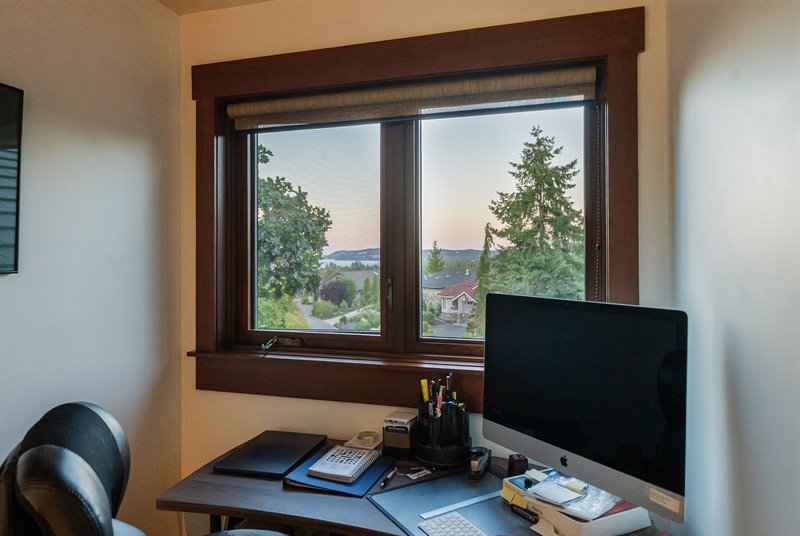
Upper Bath
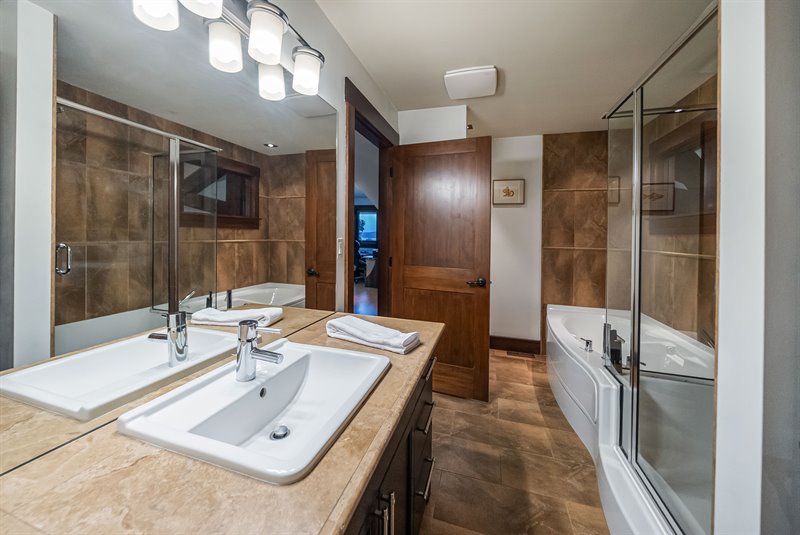
Lower Level - Office | Bedroom | Den (Twilight)
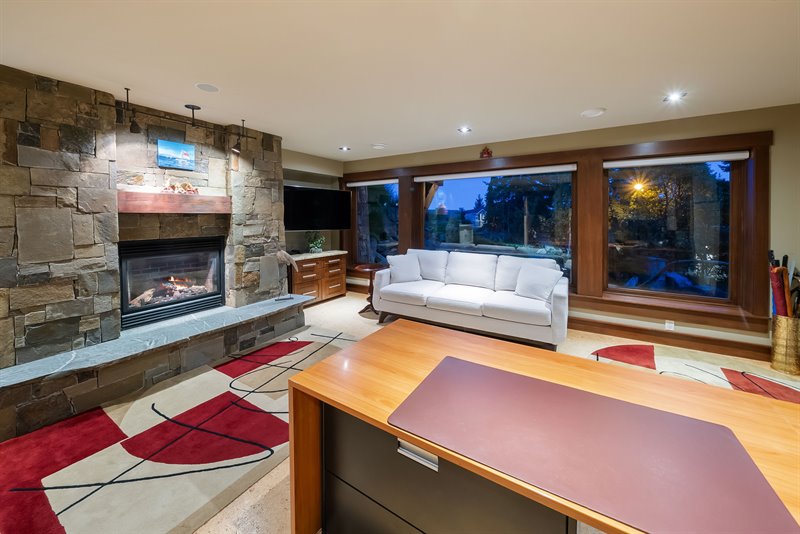
Office | Bedroom | Den
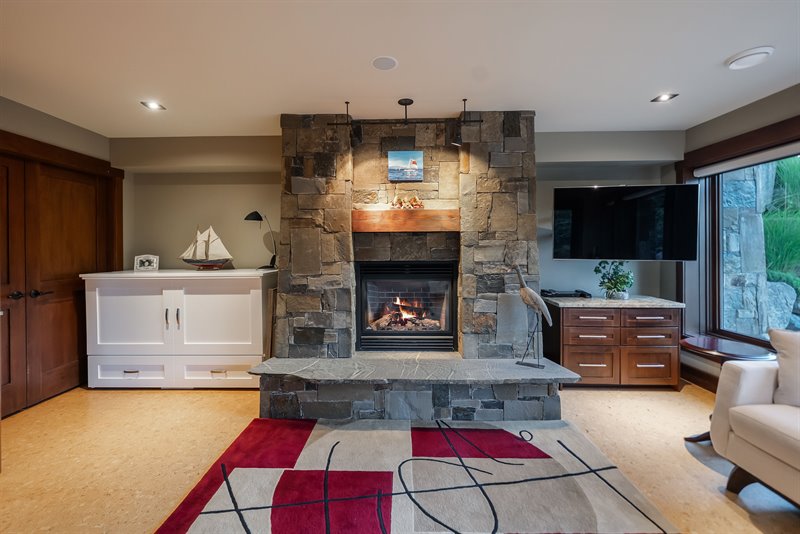
Office | Bedroom | Den
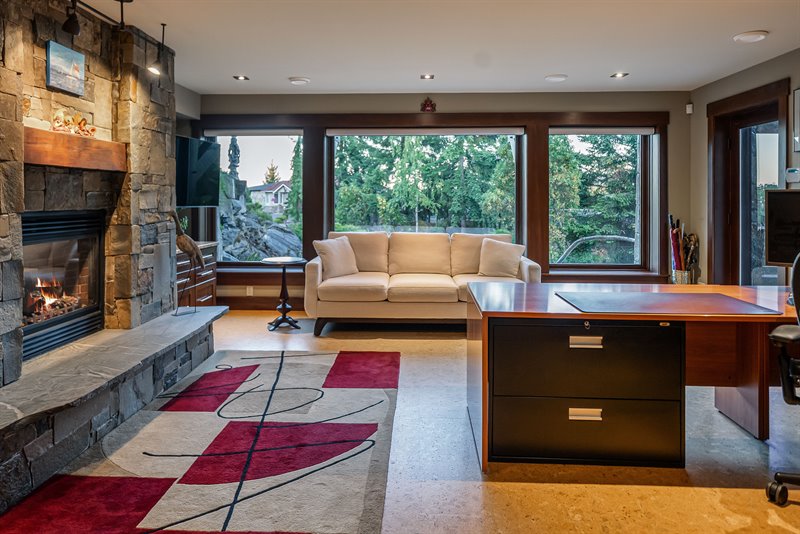
Office | Bedroom | Den
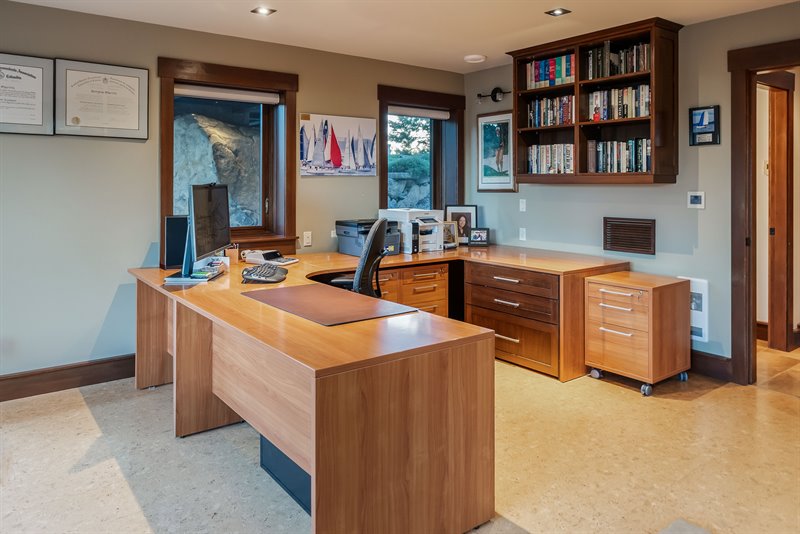
Lower Bath
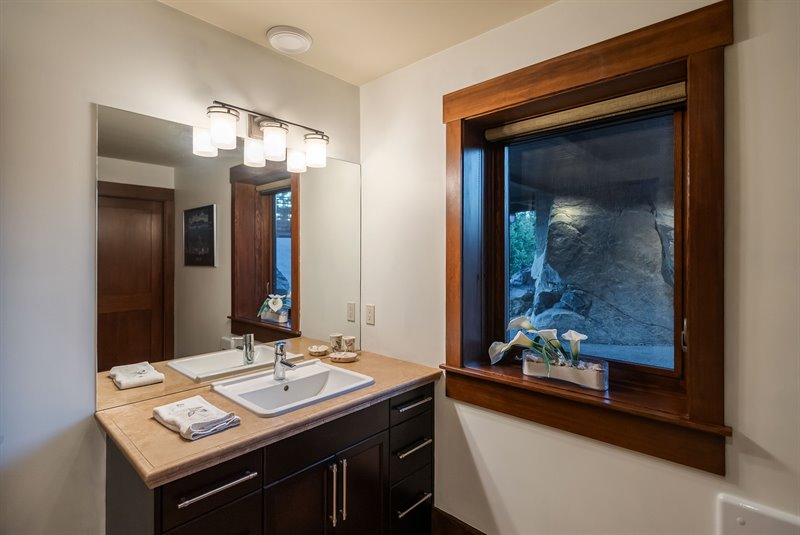
Exterior
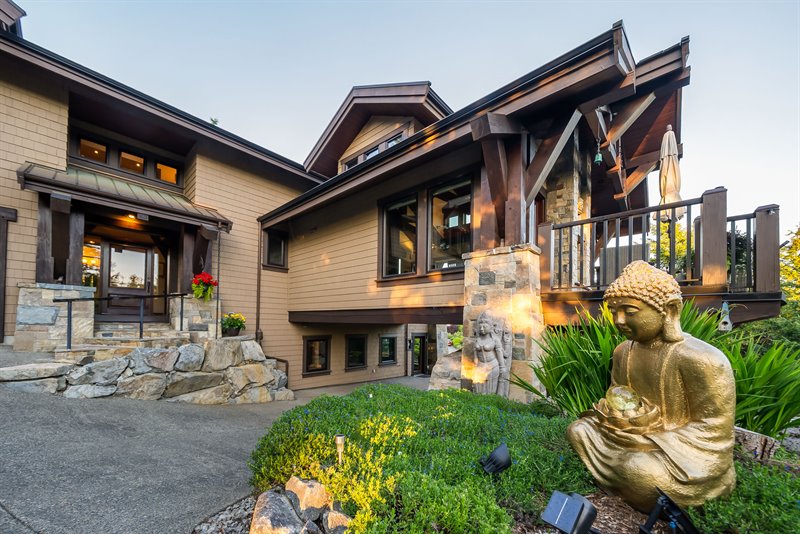
Exterior
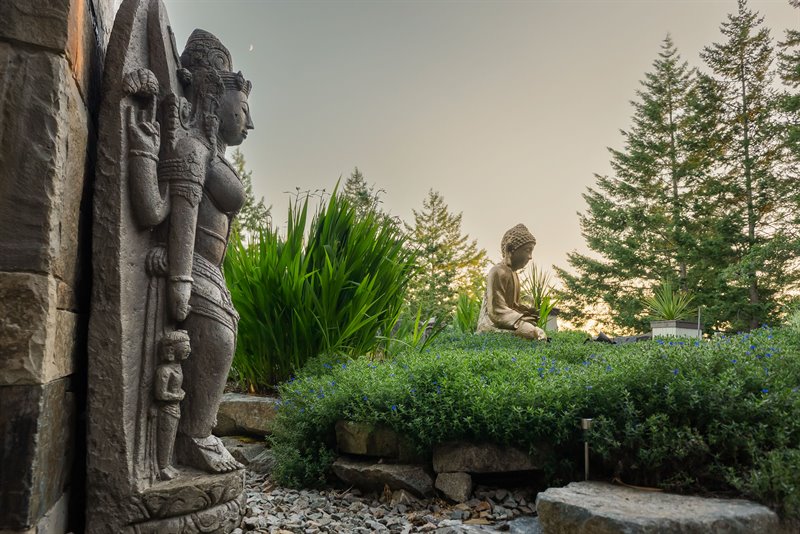
Exterior
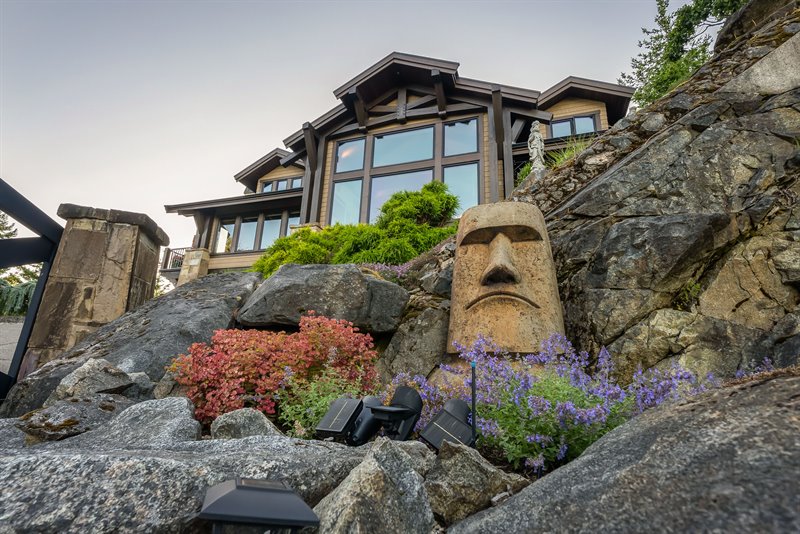
Aerial Overview (Twilight)
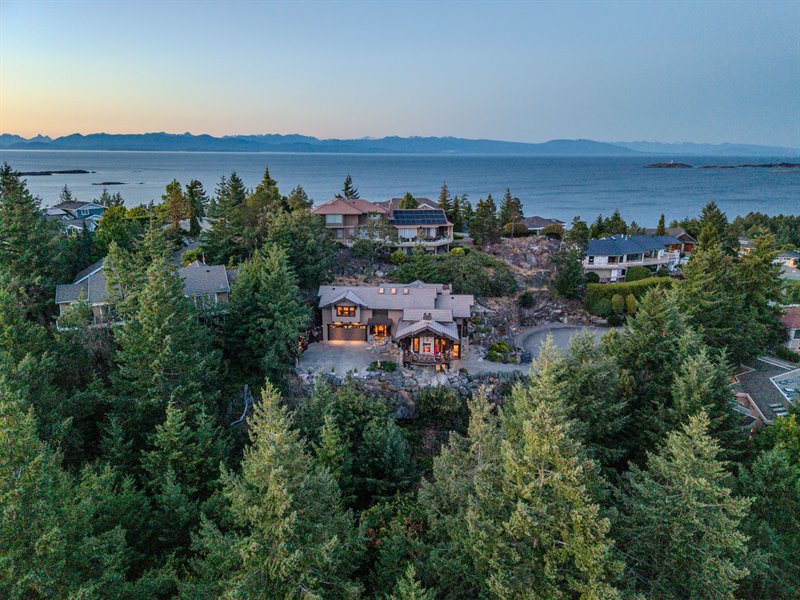
Aerial Overview (Twilight)
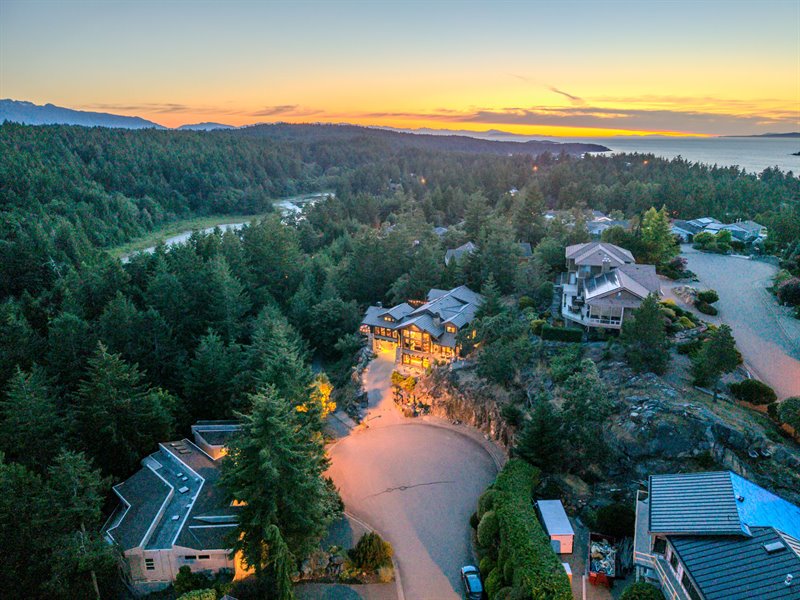
Area Overview
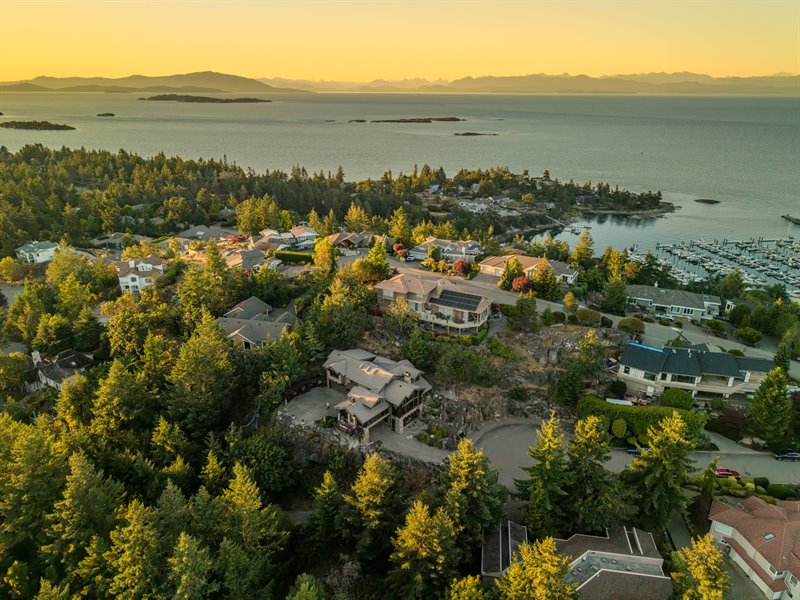
Area Overview
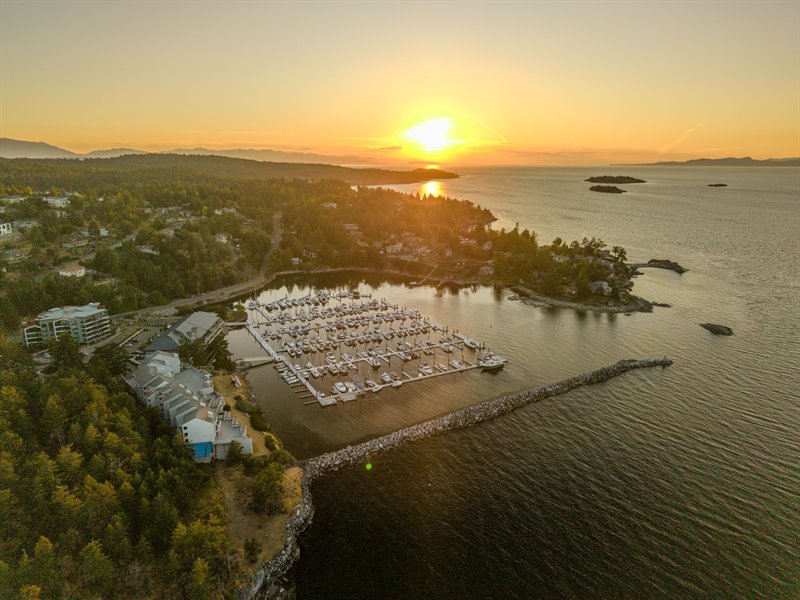
Area Overview
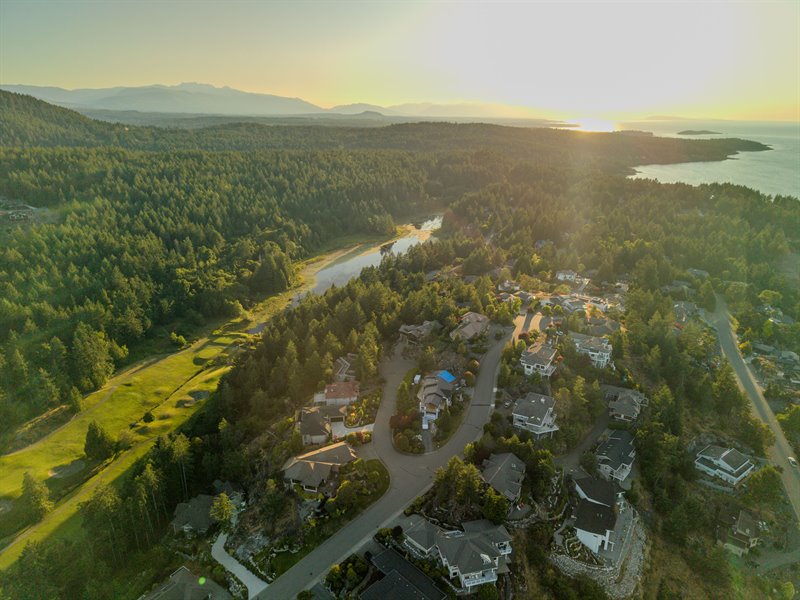
Area Overview
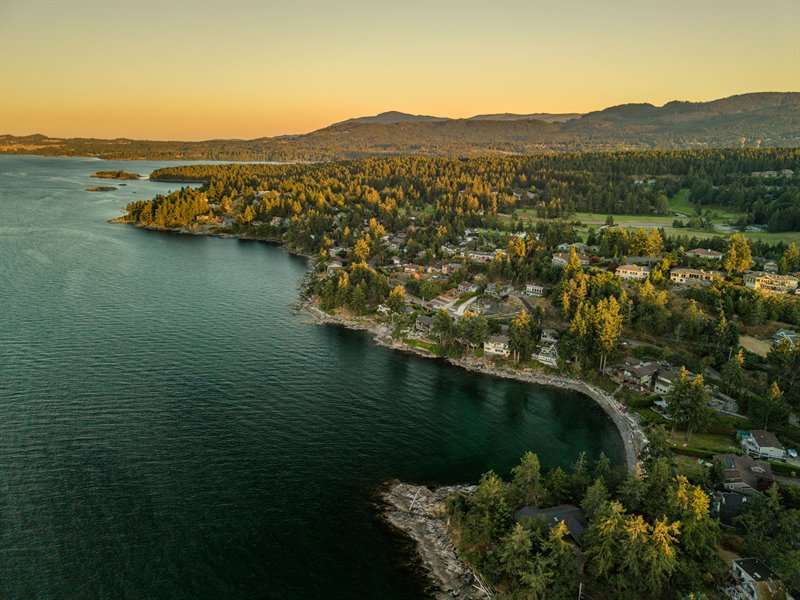
Area Overview
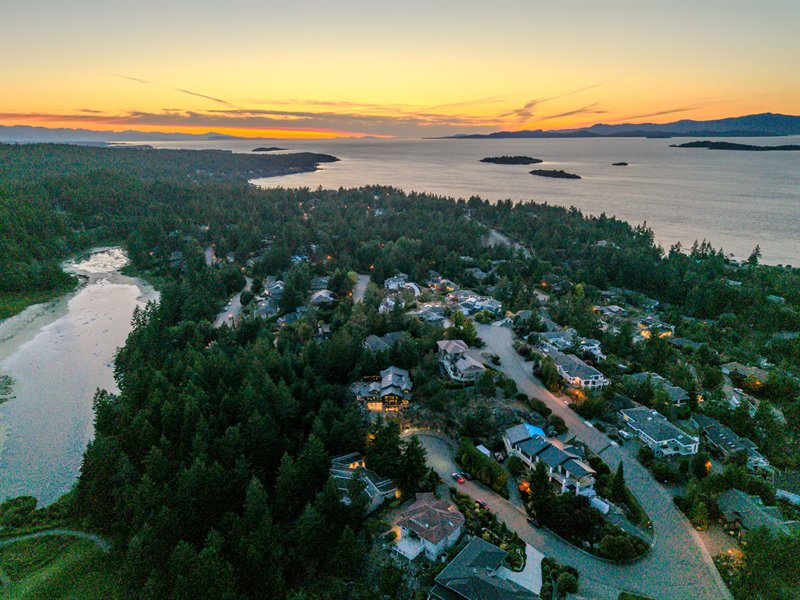
| Floor Plan: CLICK HERE |
| Incomparable Fairwinds Executive Home!
Casually elegant, impeccably crafted, and set in a pristine natural setting—this is luxury West Coast living at its finest. For those with a taste for the extraordinary, we proudly present this stunning 3960 sqft 3 Bed/4 Bath Executive Home on a sun-soaked and private .32-acre lot with a touch of Zen in the presentation. This finely crafted, one-owner residence boasts timeless West Coast architecture, a larger-than-life floor plan across three levels, numerous upgrades, green energy efficiency, an ensuited Guest Bedroom, sunny and secluded outdoor living spaces, and an abundance of extra features such as soaring ceilings, three dishwashers, and four fireplaces. Oversized windows and skylights bathe the interior in natural light while framing captivating views of pristine forest and stretching over Fairwinds to the distant Strait of Georgia. This captivating home enjoys a prime location in prestigious 'Schooner Ridge', directly beside a stretch of untouched forestland around Dolphin Lake. Residents of the Fairwinds Golf and Resort Community enjoy easy access to a host of outdoor activities, and you’re just a short drive away from Fairwinds renowned golf course, a waterfront village with a restaurant, a Rec Center, shopping and amenities. Tucked away at the end of a quiet no-thru road, the home is introduced by a gated entrance and a dramatic drive-under design that passes beneath a cantilevered Kitchen to a large parking pad surrounded by natural gardens, rockwork, and towering evergreens. A covered front porch leads to the grand tiled Foyer, where a dramatic two- storey ceiling with triple skylights sets the tone for the elegance that awaits within. Rich wood flooring flows into a spectacular Formal Living Room featuring a cathedral ceiling with exposed beams, a wall of windows with glimpses of the ocean, and a floor-to-ceiling hand-crafted stone fireplace flanked by built-in cabinetry. French doors open to a temperature-controlled Wine Room with organic accents of wood and stone. Steps lead up to the open-concept Kitchen and Dining Room with a striking cathedral ceiling and lovely beamwork. The Chef’s Kitchen is a culinary masterpiece with granite countertops, ample wood cabinetry, and top-tier stainless steel appliances including a 'JennAir' fridge, a steam dishwasher, a replaced beverage fridge (approx. 3 years old), and a 6-burner gas range with dual ovens, a never- used grill, and a handy pot filler above. There's also an extended breakfast bar for casual meals, and a fabulous Butler’s Pantry with a sink, a second dishwasher, and a replaced microwave (approx. 3 years old). Embraced by glass on three sides, the spacious Dining Room features a two-sided gas fireplace shared with the expansive deck—an ideal venue for outdoor dining, entertaining, or simply relaxing amidst the birdsong and natural beauty. Totally private with sunny southwestern exposure, the deck offers panoramic views over a pristine forest, a distant view of the ocean, and a glimpse of Notch Hill. On a clear night you can see the distant lights of Lantzville and Nanaimo. The main level also hosts a generous Primary Bedroom Suite with French doors to a private patio, a walk-in closet, and a spa-inspired 5- piece ensuite with a dual-sink vanity, a soaker tub, and a separate steam shower with stylish tile work. This level is completed by a Powder Room with a vessel sink, access to an oversized Double Garage sporting an EV charger, and a large Laundry Room with a sink, cabinetry, and a replaced 'GE Power Steam' washer and dryer (approx. 2 years old, with a 10-year warranty). A staircase invites you to the upper-level landing, open to the floor below and brightened by skylights. Here you’ll find a Games/Media Room offering unparalleled entertaining space, boasting an overheight ceiling with vaults, a natural gas fireplace, and a full media system (including a projection TV) that was upgraded by 'Insight' approx. 5 years ago at a cost of $25,000. There are also storage closets for the media equipment, plus a wet bar with a sink, cabinetry, a replaced beverage fridge (approx. 3 years old), and a rarely-used dishwasher. The upper level also includes a private Guest Bedroom with a walk-in closet and cheater ensuite access to a 4-piece Bath—the perfect layout for hosting out-of-town visitors. Nearby is an inviting infrared sauna that was originally an upper laundry area. The original washer/dryer hookups are still in place, and the door is stored downstairs if you'd like to convert it back. The finished lower level hosts a large Office/Bedroom/Den with a natural gas fireplace and a glass door offering direct access to the driveway—a great flex space that you can customize to fit your needs. A 3-piece Bath with a shower and a Storage Room complete the lower level. Designed by Oceanside’s award-winning 'TS Williams Construction', the home is fully loaded with all the high-end extras you’d expect from a residence of this caliber, including a heated driveway, on- demand hot water, a built-in sound system throughout the home, an automatic generator, heated floors in the Baths and Laundry Room, an irrigation system, and replaced blinds—most with remote controls. There’s also a replaced natural gas furnace, along with replaced heating and air conditioning systems (approx. 3 years old). Energy-saving features include Low-E windows, a structurally insulated panel roof system, and a newer heat pump—this home exceeds expectations. Add to this a prime location with easy access to the Schooner Ridge Community Trail, the vast Fairwinds Trail System, and Fairwinds Landing—a waterfront village with the Nanoose Bay Café and a marina. You’re just minutes from the Les Furber- designed 18-hole Fairwinds Golf Course and the Fairwinds Wellness Club with its indoor pool, hot tub, sauna, and tennis court. In addition, it’s a short drive to the Red Gap Shopping Center with its Quality Foods and Cascadia Liquor stores, Parksville, and North Nanaimo’s expansive shopping district. This extraordinary home is sure to impress even the most discerning buyer—book your private showing today! For more information on this Stunning Fairwinds Home and for all your real estate needs in Qualicum Beach, Parksville, and Nanoose Bay BC call Team Susan Forrest, Royal LePage Parksville Qualicum Beach Realty.
|
| Price: | $2,490,000.00 |
| Status: | Active |
| Address: | 3430 Sinclair Place |
| City: | Fairwinds | Nanoose Bay |
| Property Type: | Single Family |
| House Style: | Main Level Entry w/ Upper & Lower Levels |
| Age: | 2009 |
| Bedrooms: | 3 |
| Bathrooms: | 4 |
| Heating: | Electric, Forced Air, Heat Pump, Natural Gas |
| Fireplace: | 3 Natural Gas & 1 Wood-Burning |
| House size: | 3960 sqft |
| Lot Size: | .32 acre |
| 20 Minutes to Parksville & North Nanaimo |
|
|